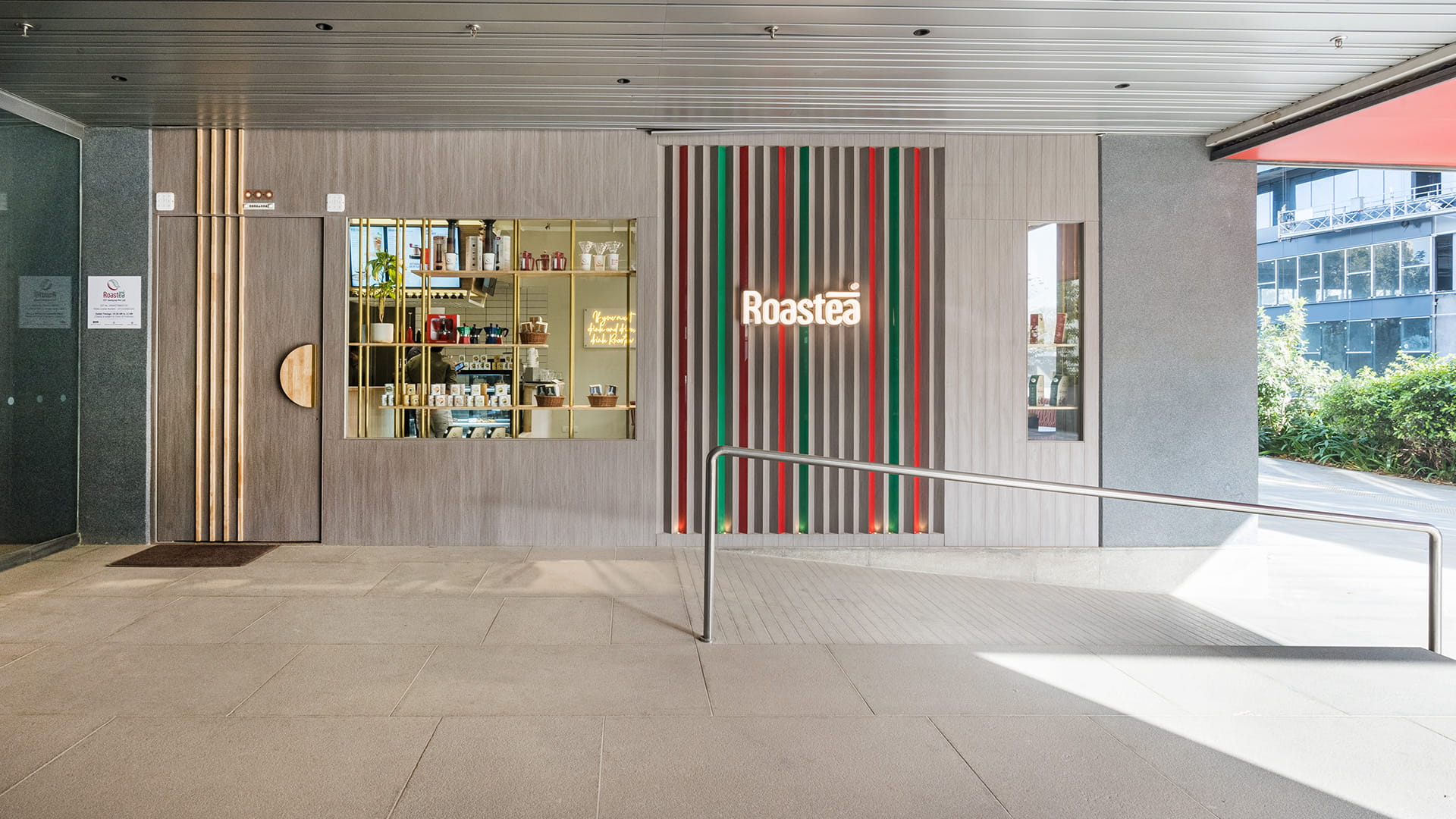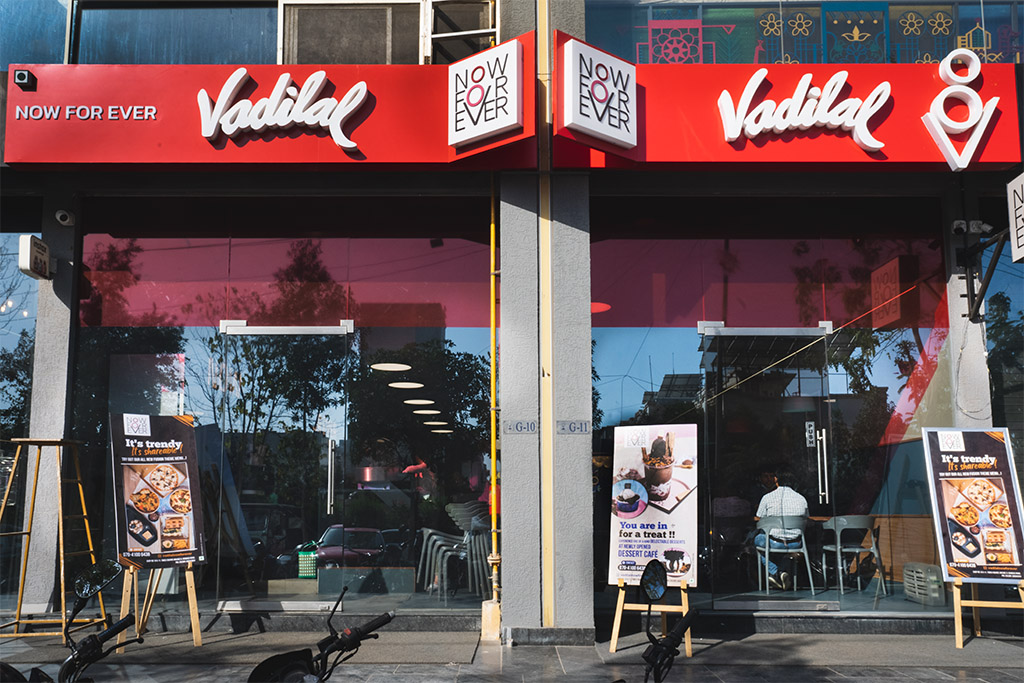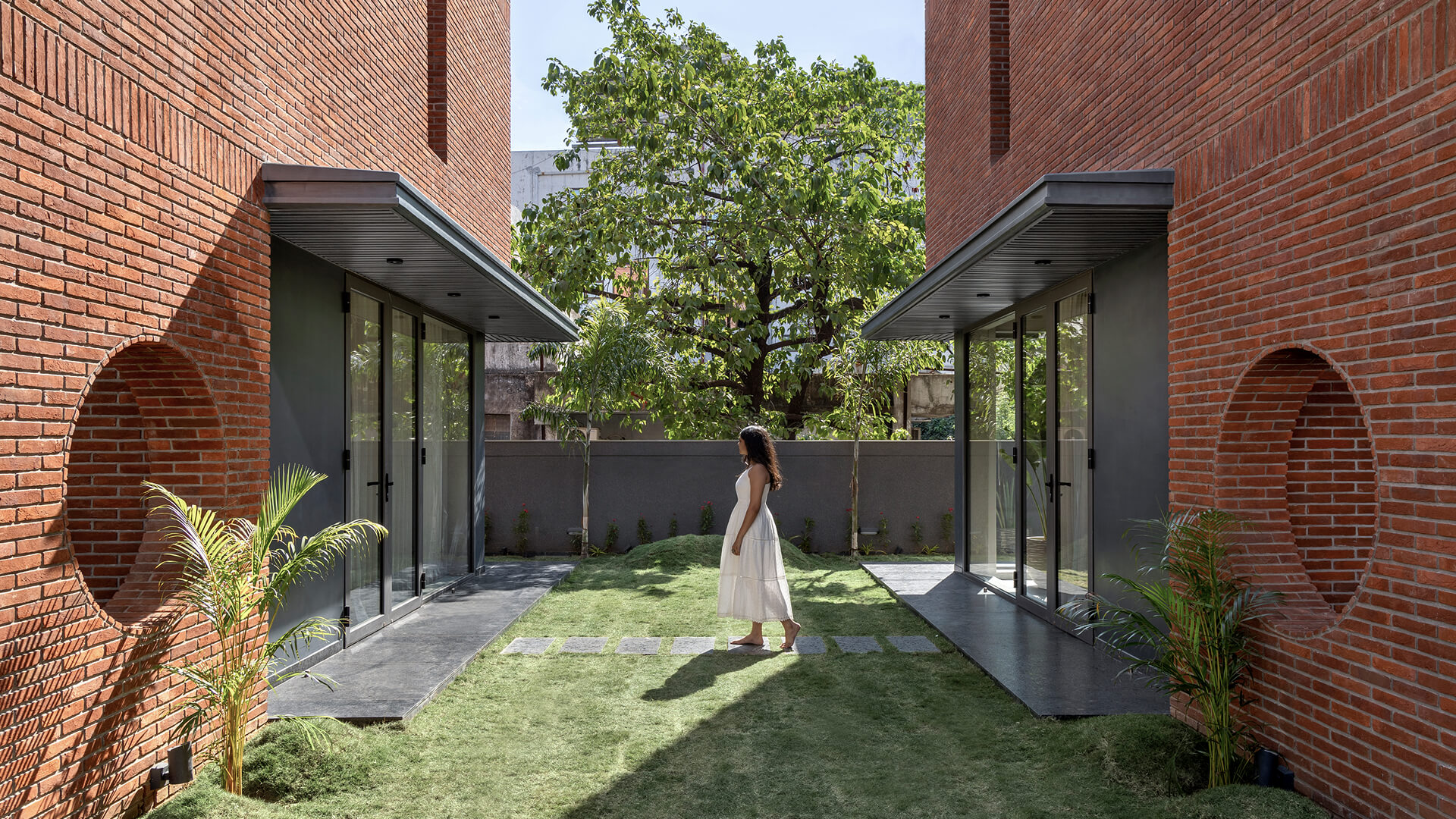Nestled along the scenic ECR corridor of Madras, a coastal route that links the city of Chennai to Pondicherry, lies a residence that quietly challenges the boundaries of minimalism adding a tropical layer to it.
What started as a 2,000 ft² outhouse for entertaining, evolved into a luxurious and ambitious home project, with a sophisticated material palette and a unique style, brought to life by FADD Studio: creating a 10,000 ft² home designed for daily living and gathering.
The young family who had envisioned this space, quickly became the beating heart of a house shaped by openness, light, and native lush greenery.
Building a soulful and luxurious home
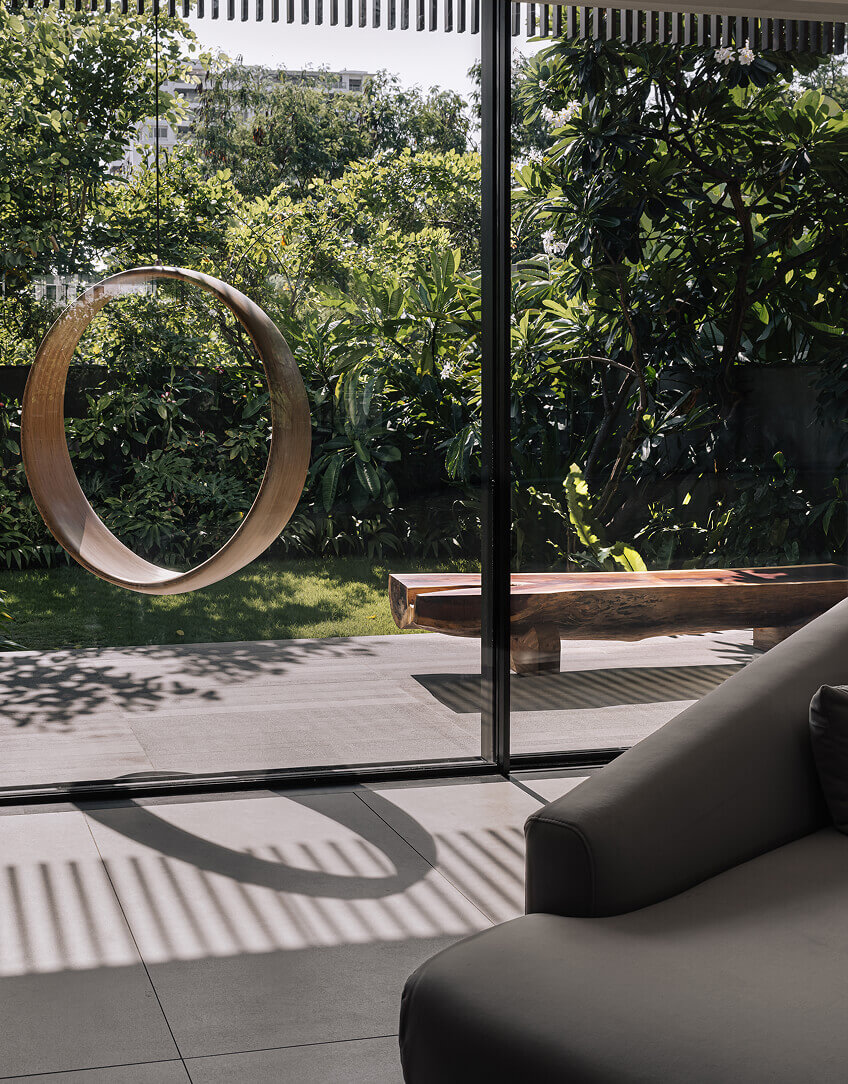
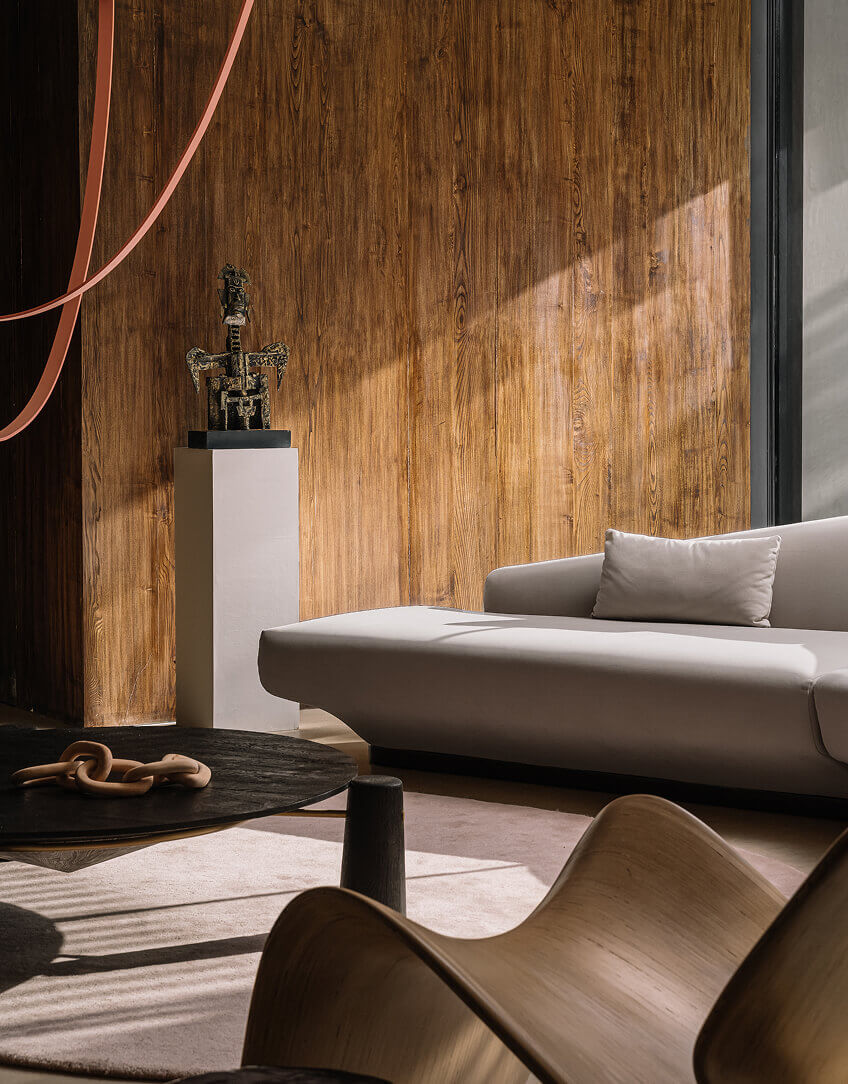
Despite the notable increase in size and the new function, the core brief for the project remained unchanged: a tropical minimalist home anchored by a lush courtyard and centered around culinary experience and hospitality.
This clarity of vision enabled the architectural team to scale the project without compromising coherence, transforming the original single-level structure into a two-story residence that merges intimacy with expansiveness.
From the beginning, the focus was on grounding the house in its landscape The plot, 19.000 ft² located inside a community, adapted itself naturally to a central courtyard strategy, while a firm commitment to sourcing premium quality materials and work unique design and art pieces into the vision, shaped nearly every decision.
A vision tethered to nature
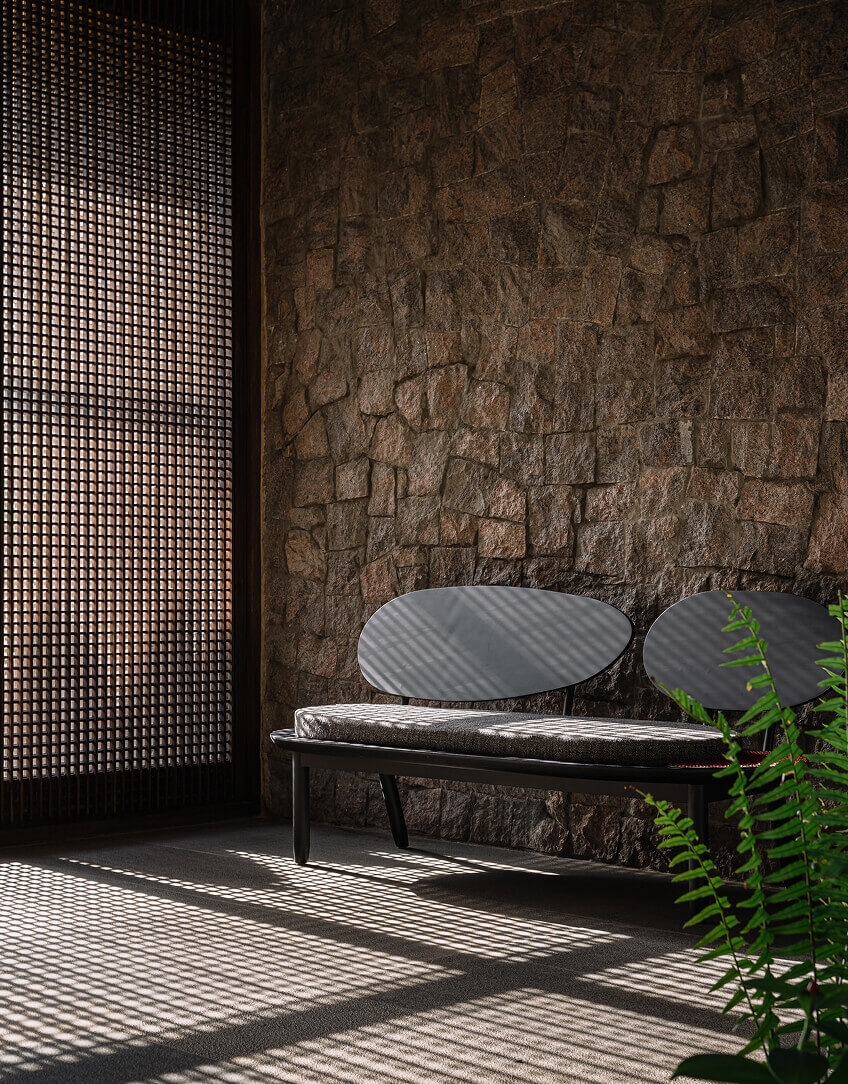
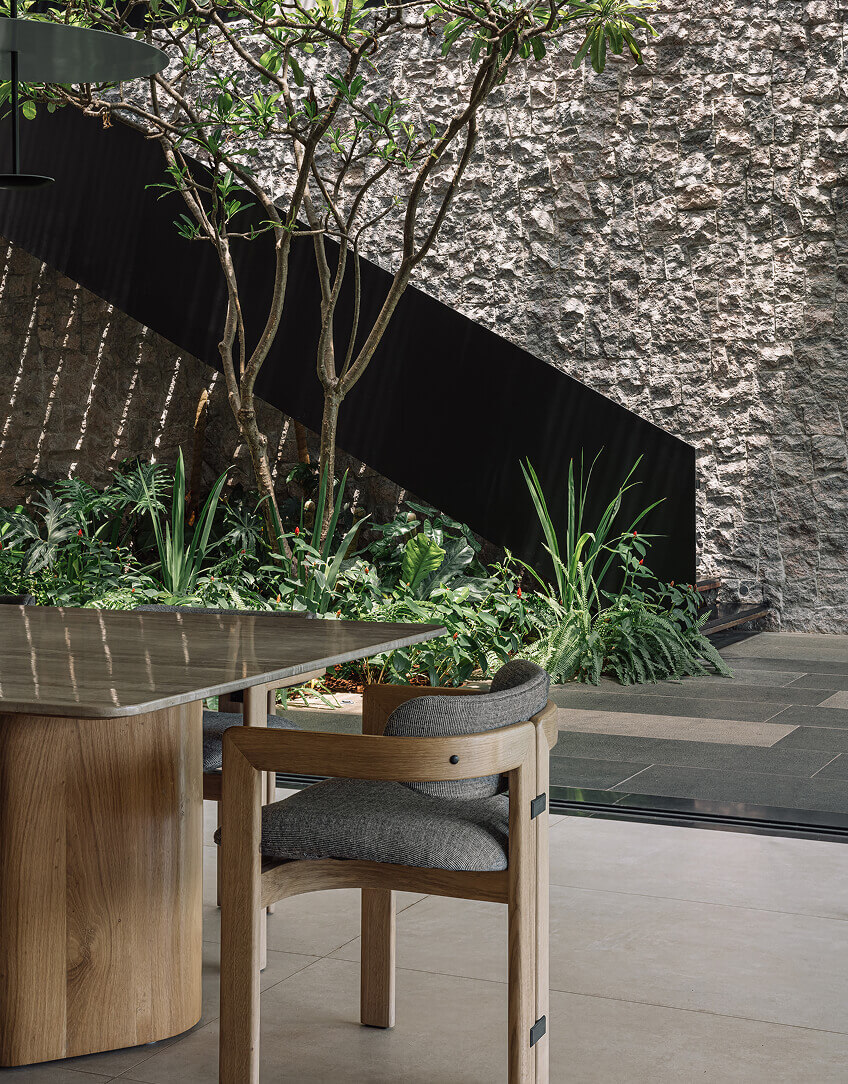
The spatial organization is deeply influenced by climate and an ecology-driven mindset. Upon entering through a tropical arcade of overgrown calatheas, visitors are greeted by a checkerboard wooden door that casts squared shadows inside the house throughout the day.
The home is organized around a dynamic central courtyard where light, shadow, foliage, and stone interact constantly.
A stark black metal staircase intersects a textured stone wall, while wooden slats above filter the sunlight, casting dynamic shadows across the courtyard.
Natural textures, such as rough granite, charred wood, lime-coated walls, slatted timber, and warm-toned seamless floors, define the visual and tactile language.
Interiors in palette
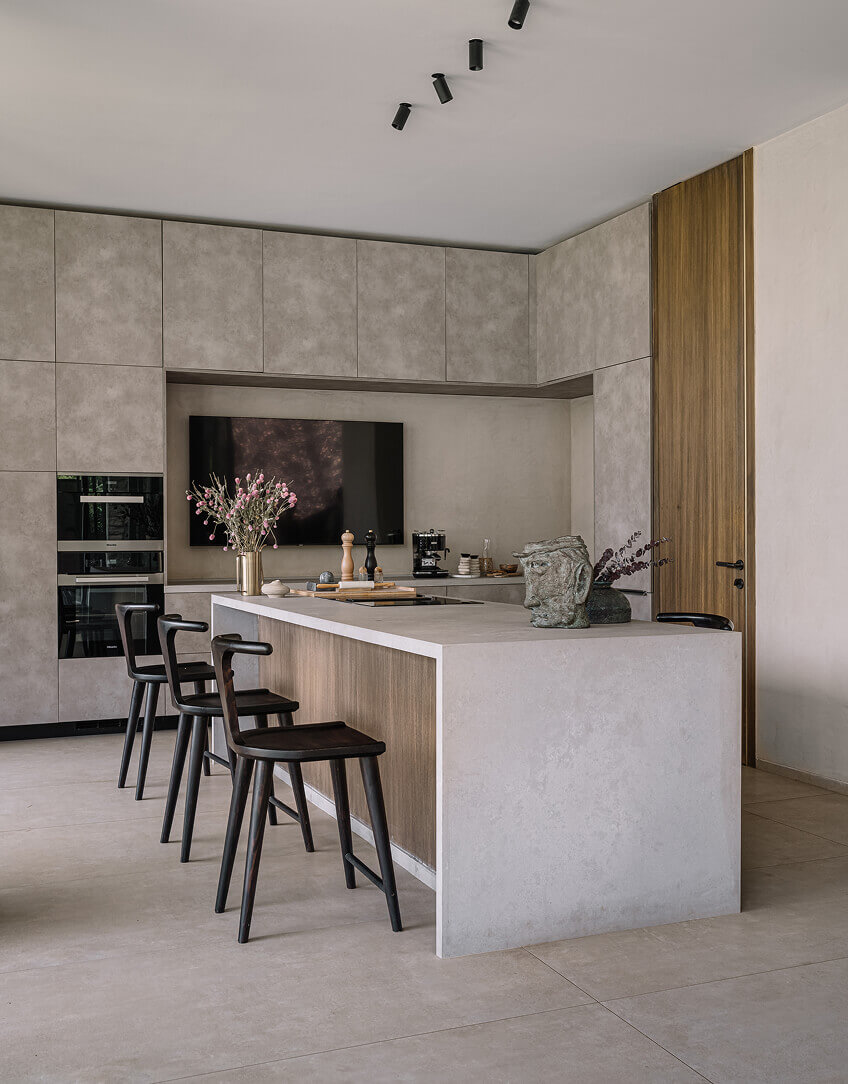
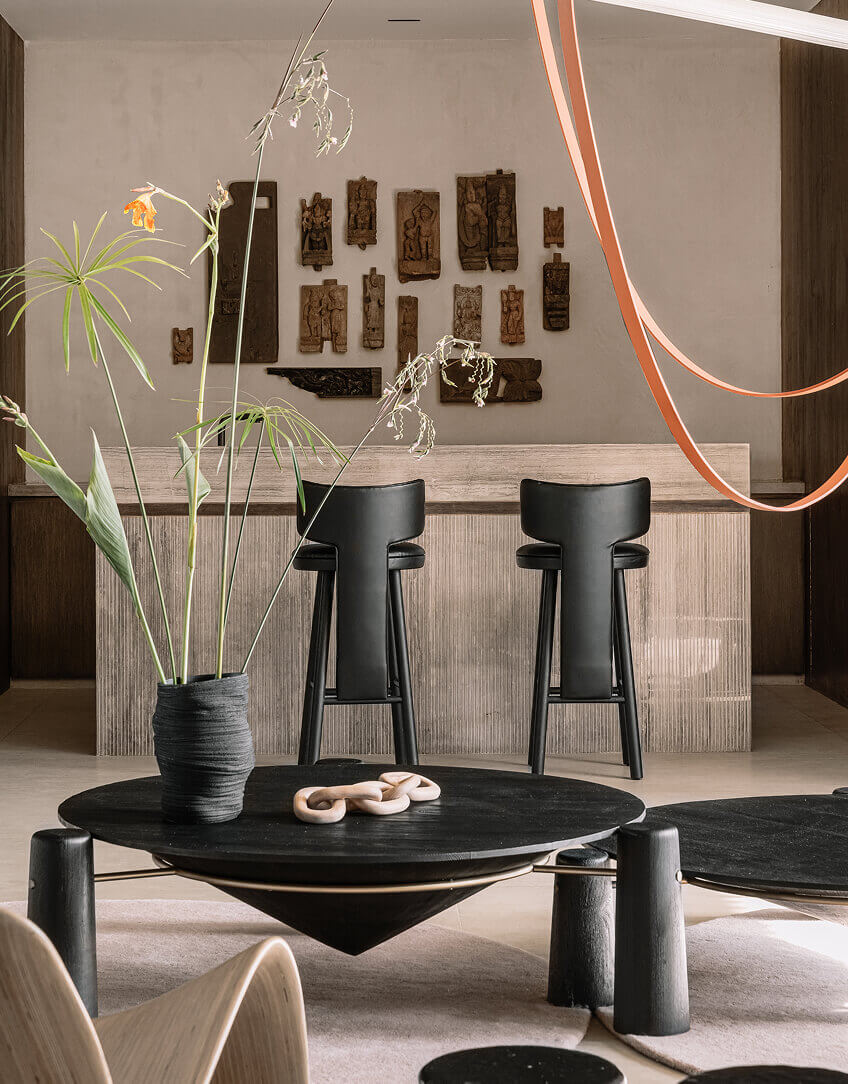
The open-plan kitchen, the dining and living spaces are focal points anchoring the entire space: the home has a distinct vocation for hospitality, food and cuisine, that also comprehends a dedicated wine cellar.
A warmed-up monochromatic palette ties the spaces together while key accents of warmth, texture and art provide visual reference points.
A concrete effect warm beige floor, created using Endless Avorio by Nexion, provides a uniform backdrop that ties all the spaces together, avoiding visual interruption: a neutral canvas that allows all the show-stopping artworks, the designer furniture and the unique artisanal pieces to shine, while maintaining a cohesive look.
The warm-toned large formats on the floor are laid down specifically to create the perception of a seamless concrete surface.
The living room features custom-made sofas, contemporary mixed media art pieces and sculptures, and carefully selected designer chairs and light fixtures, such as the Belt light by the heritage Italian brand Flos.
The dining area continues the theme of material restraint, elevated by a vibrant Yuvan Bodhi artwork, while the kitchen balances functionality and texture through a cement-finish treatment.
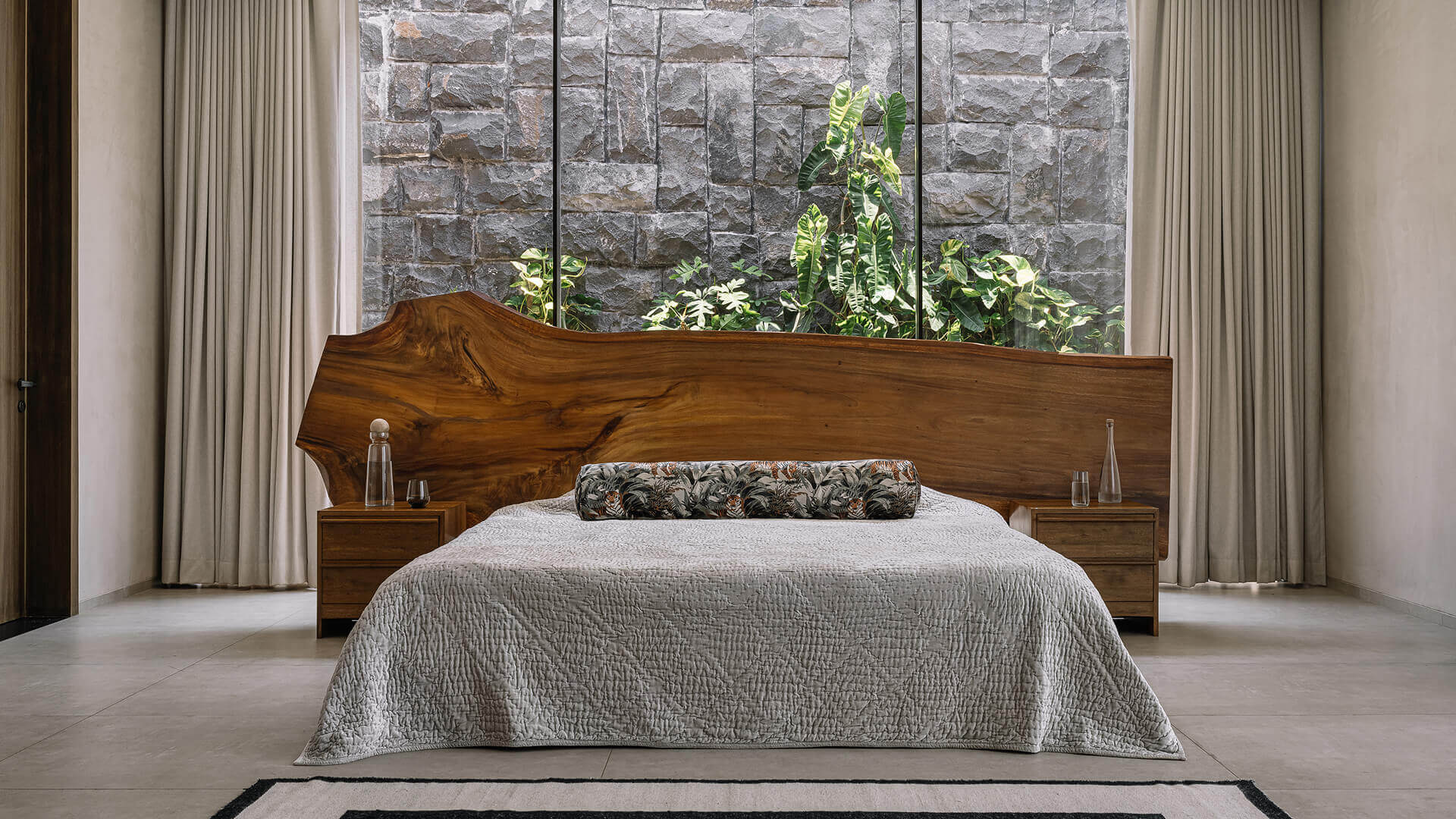
Intimate corners and courtyard views
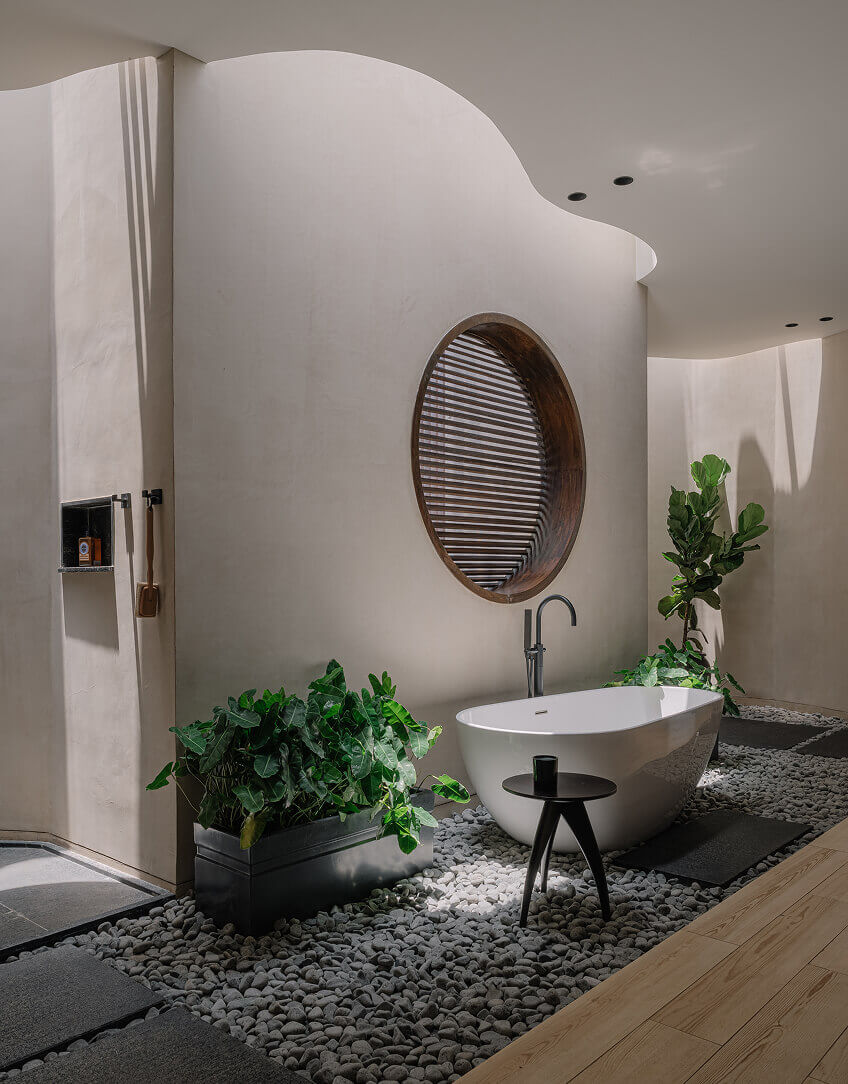
Guest bedrooms, entertainment spaces, and the media room are strategically placed to maintain privacy while remaining visually and spatially connected to the courtyard.
A show-stopping element is the stone bookshelf in the entertainment room: a grounded, sculptural detail that highlights the home’s connection to nature.
Bathrooms follow suit: minimal, tropical, and highly textural. Plants enclose the shower zones, black-and-white textural stone defines the guest bath, and the powder rooms carry the monochrome base palette, with the same black granite as the black bookshelf unit.
In the bathroom areas, the wood-textured Coniwood Pino by Nexion is used on the floor as the surface of choice, to bring the warmth of the wooden look and carry the minimalism theme in this area of the house.
The upper level features three bedrooms, a puja room, a gym, a steam room, a study, and a glass-bottom jacuzzi that offers a direct view into the sultry courtyard below: a dramatic and luxurious focal point.
Climate conscious outdoor spaces
Landscape architecture was guided by a strict ethos rooted in regionality. Landscape designer Varna of VSLA curated every plant within a radius of 3-4 km of the site.
Her philosophy is also focused on preserving and cherishing the native biodiversity, without importing foreign species that could disrupt the site’s ecological balance.
The result is an outdoor space that feels native, and authentic: an extension of the home rather than a separate area.
From the pool and deck to the koi pond and pizza oven, every element of the exterior speaks the same design language as the interiors, unified through material continuity and ecological awareness.
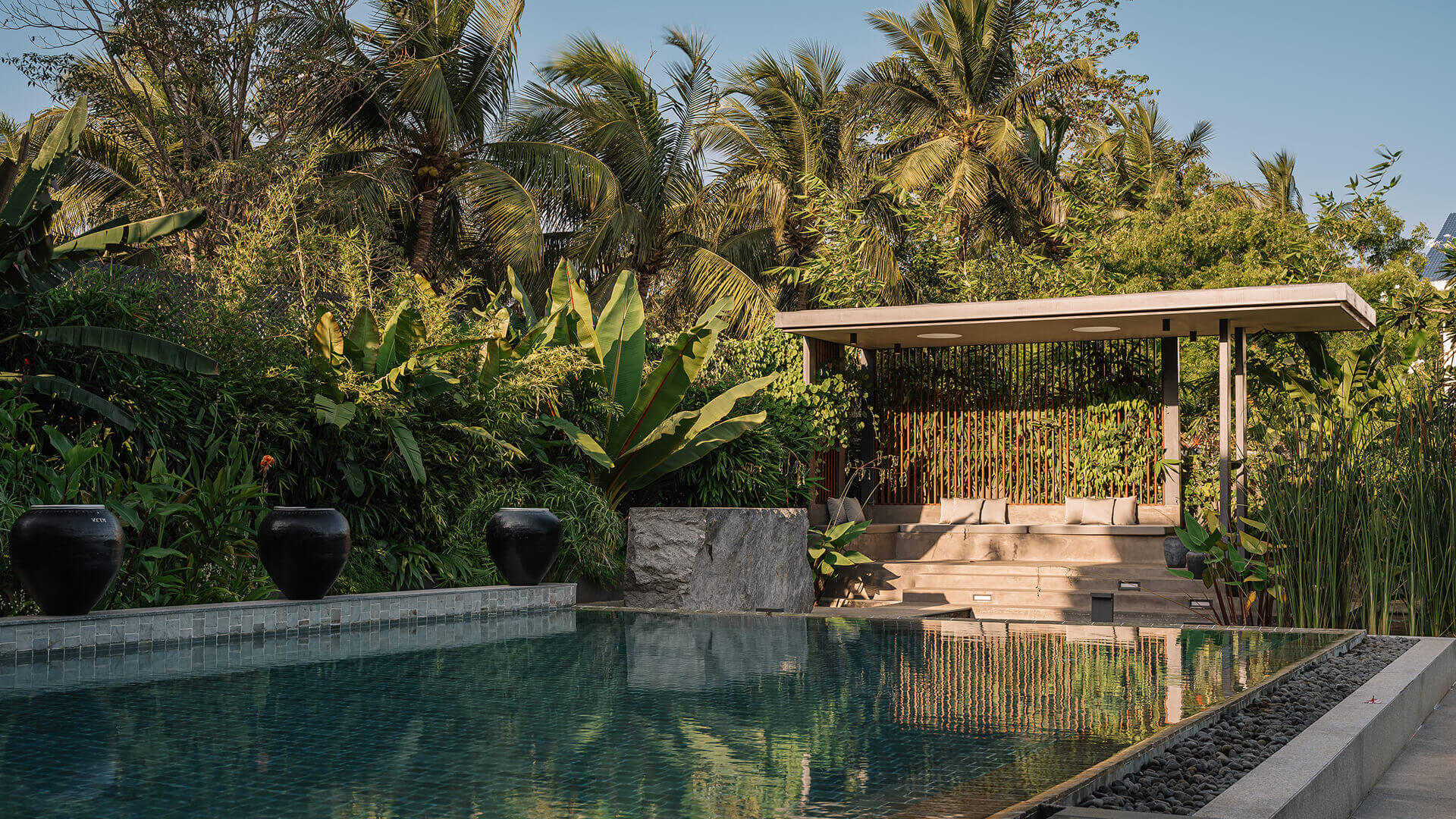
A new, living minimalism
This home doesn’t mimic minimalism; it interprets it through the lens of tropical living, unique Indian craftsmanship, and daily rituals.
The choice of creating a hyper-refined material vocabulary, using mainly locally sourced materials, artisanal unique pieces of furniture, and an outstanding art collection, the absence of decorative excess, and the prioritization of light, air, and texture over ornamentation result in a space that feels authentic, welcoming, and intentional.
Rather than chasing spectacle, the architecture relies on precision, proportion, and respect for the surroundings, creating a masterful choreography between shadow, surface, and silence.
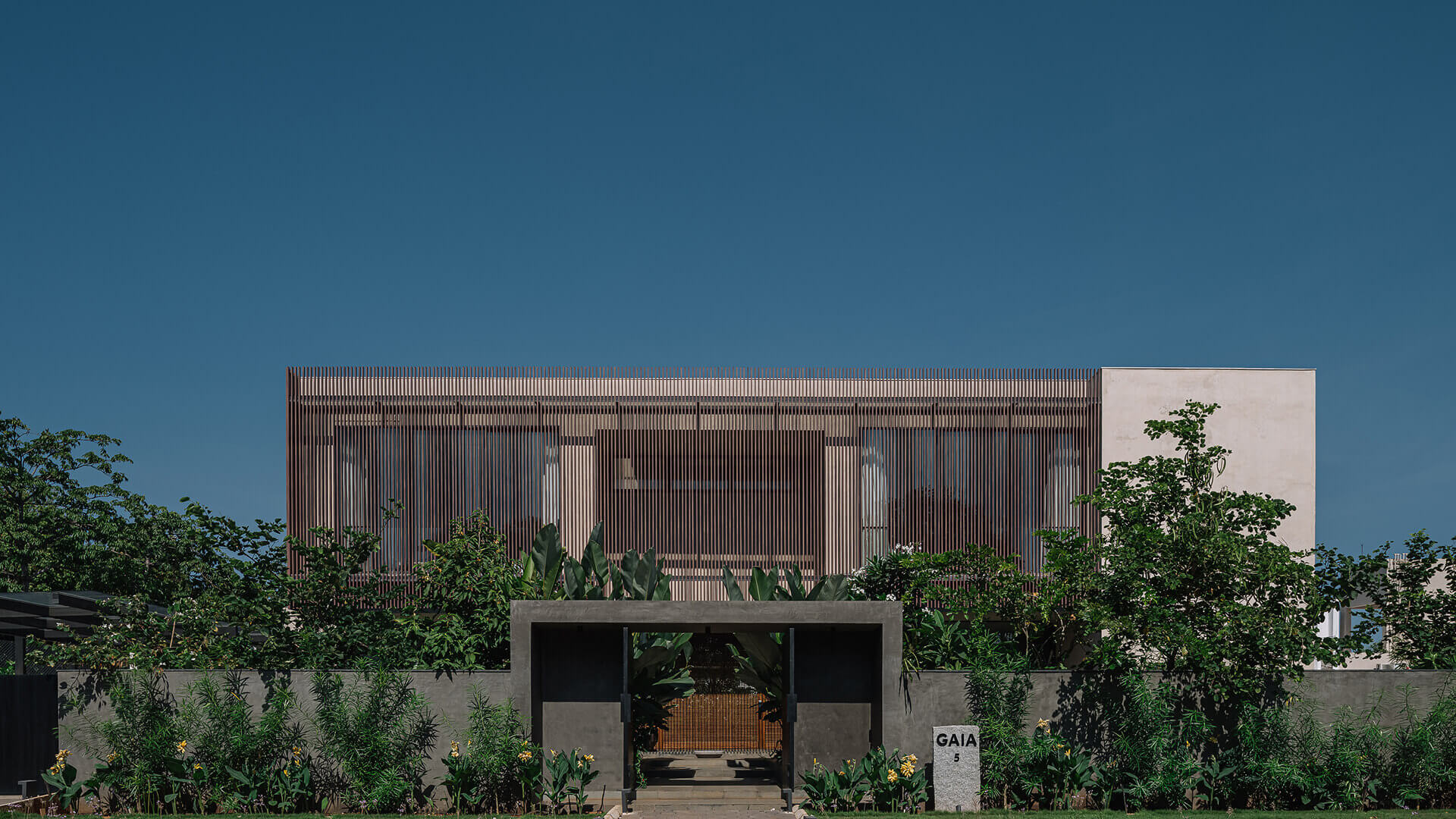
Key design highlights
- Material consistency: also achieved using Nexion’s Endless surfaces throughout the home, for a seamless effect flooring
- Outstanding material vocabulary and unique pieces: designer furnishing, mixed with distinctive artisanal pieces and artworks
- Tropical courtyard strategy: a true social heart for the house, that focuses on native plant varieties
- Intentional landscape design: fully aligned with native ecology and microclimate
This project is a beautiful example of the design potential of what we can call tropical minimalism.
It shows how an inspired and harmonized vision, paired with cultural and material sensitivity, can create spaces that make a difference, a statement in both form and spirit.
Discover more on the Nexion products here.
