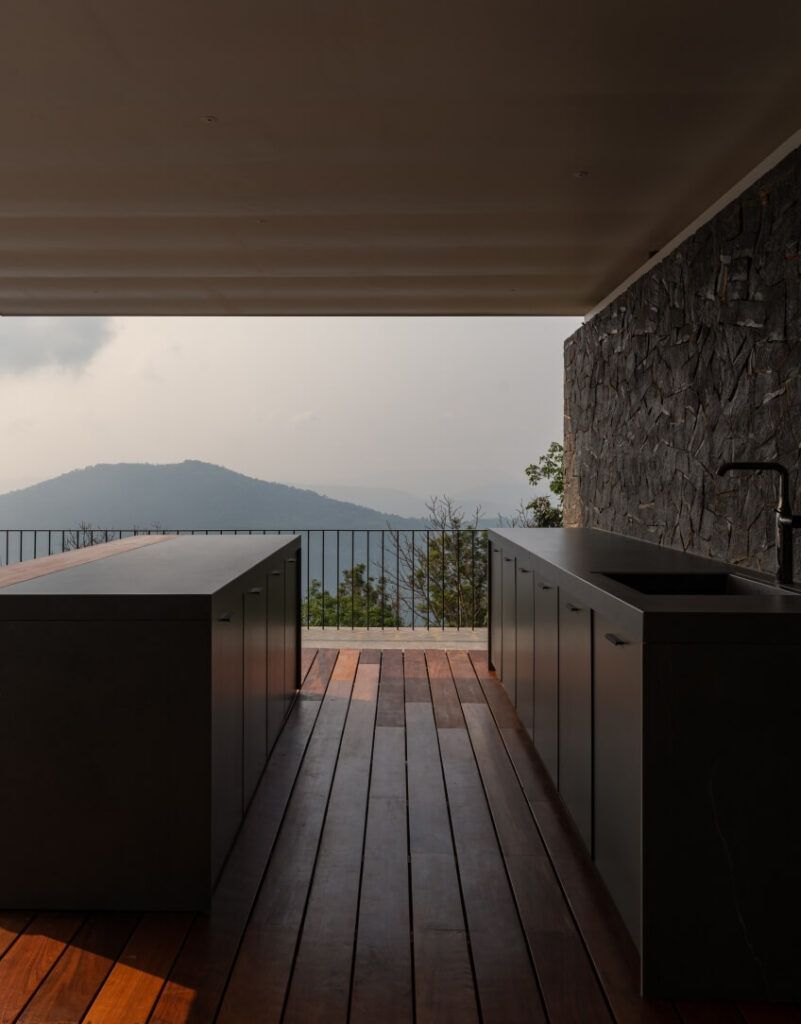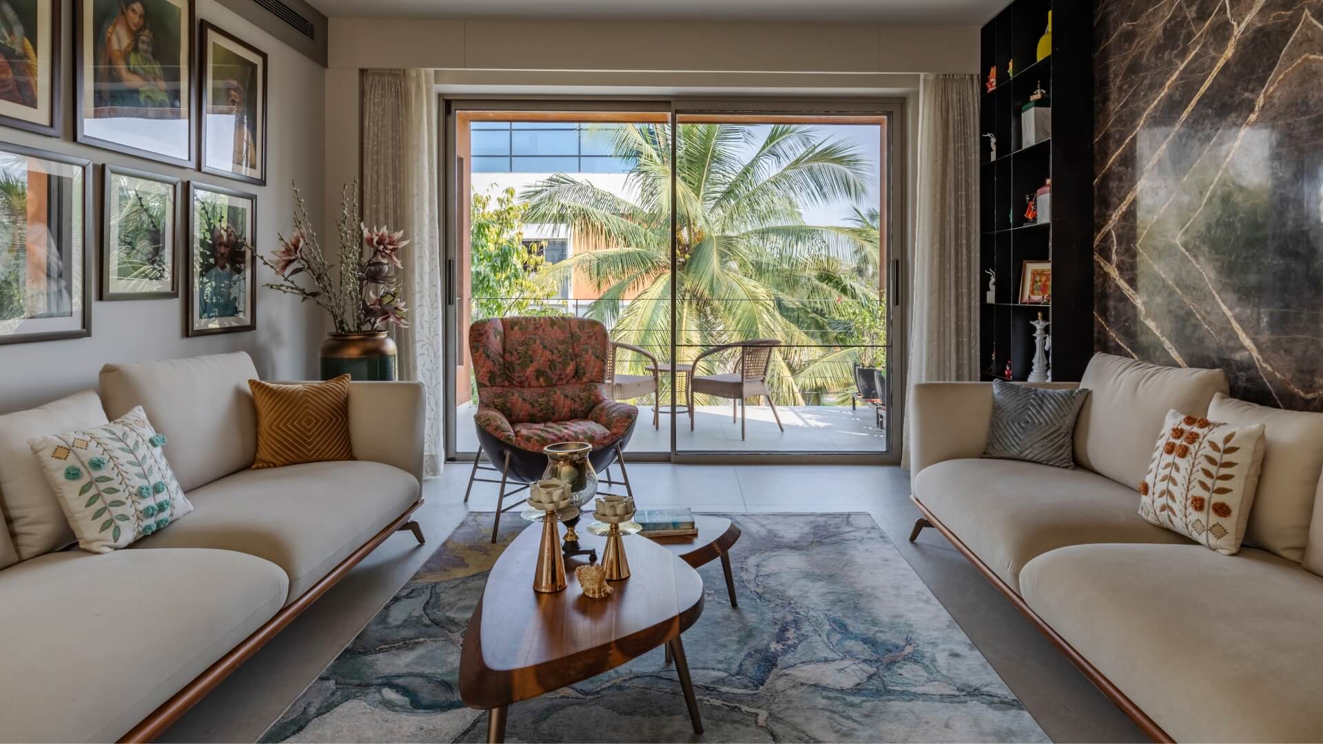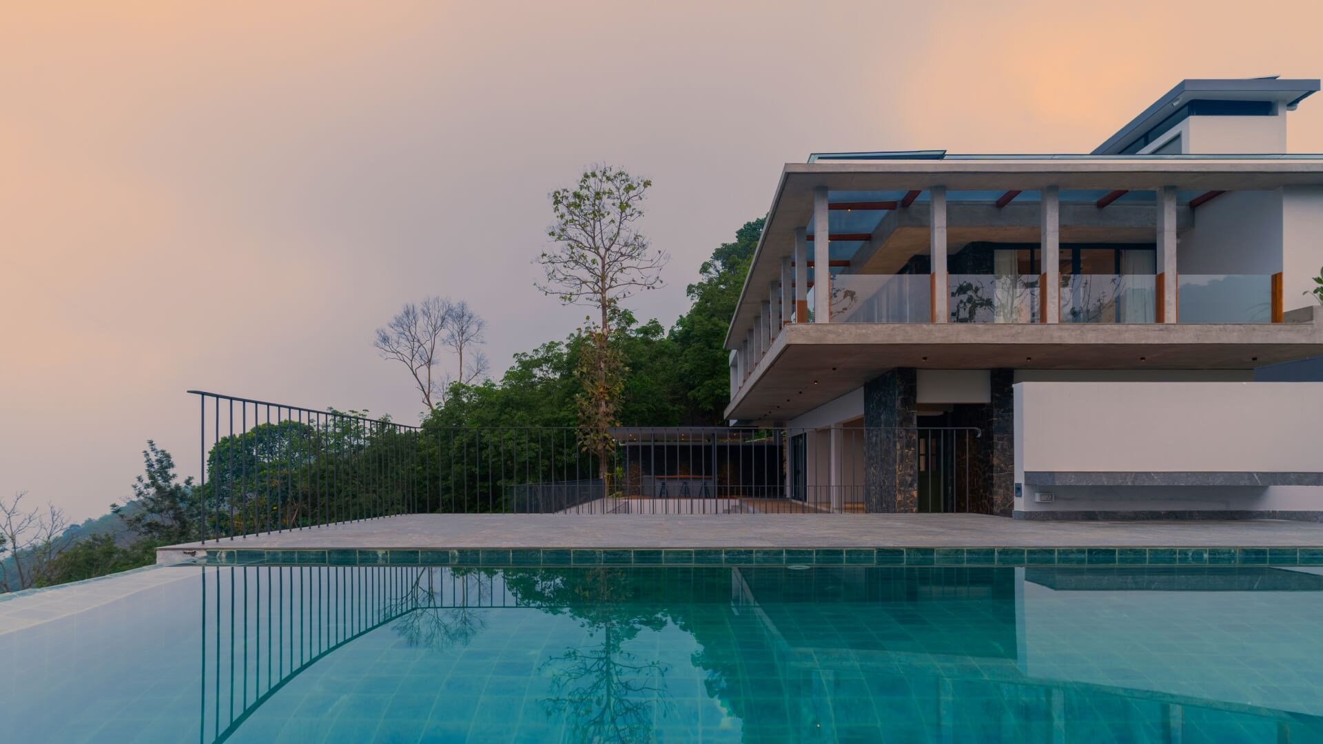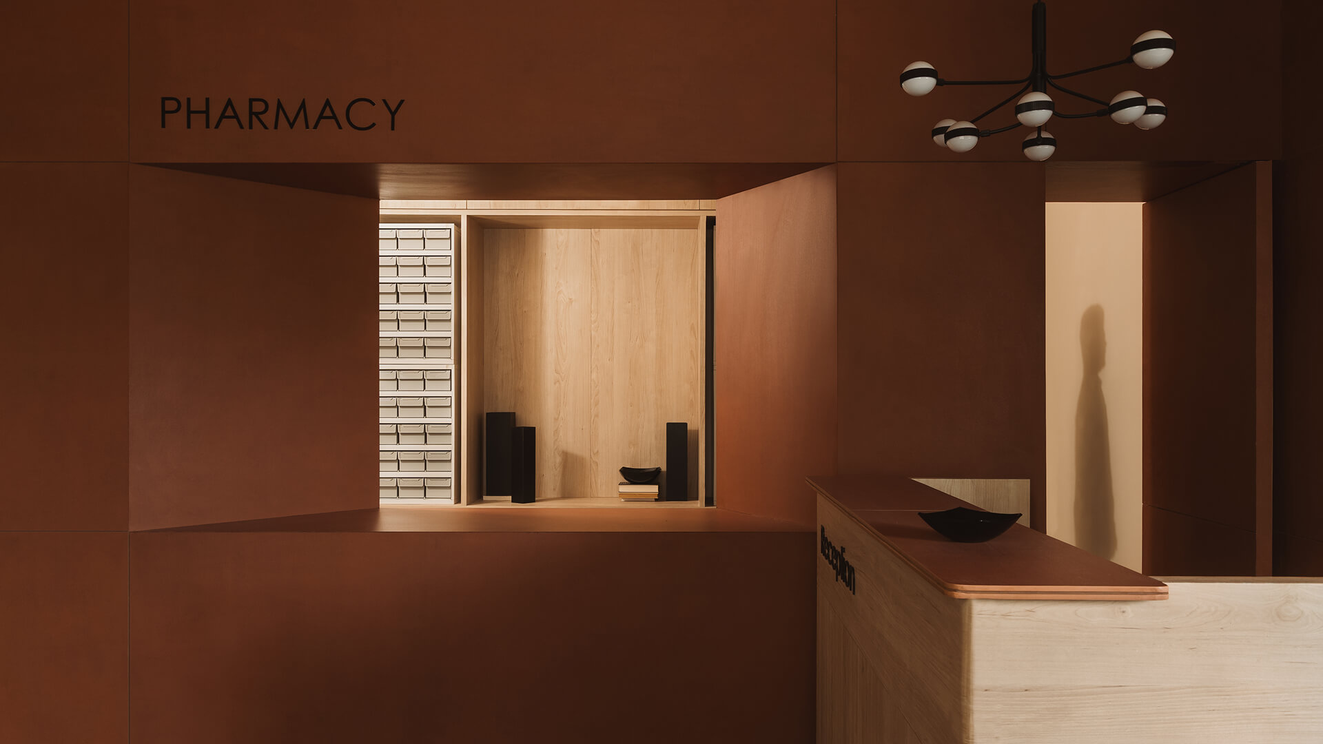At the foundation of architecture is the ability to integrate a man-made environment with its natural surroundings. The Deck House, an extraordinary residential project nestled in the green landscapes of Kerala, India, is the perfect example of this statement.

The project is signed by DS Architects, a studio based in Edappally, Kochi, Kerala, dedicated to creating designs that respond to the surrounding context without disruption, and with a philosophy centered around sustainability, spatial fluidity, and a deep respect for nature
.Conceived as both a private retreat and a social hub, this residence stands as a testament to contemporary living while cherishing and embracing the untouched beauty of nature.
A vision rooted in nature
For this project, the clients envisioned a sanctuary, one that would offer tranquility and comfort, still remaining open and welcoming for social gatherings.

Set on the highest point in the area, the residence offers breathtaking views of rolling hills and lush greenery.
The natural setting, rich in stone formations and dense vegetation, played a pivotal role in shaping the architectural narrative.
The architects approached the project with a deep understanding of the contours of the site. The final design evolved into a composition that maximizes visual openness, ensuring that each space within the home remains strongly connected to the environment.
The design concept: embracing openness
The residence opens up to a welcoming entrance, leading visitors through a spatial journey that transitions effortlessly between indoor and outdoor space.
The main façade, oriented toward the south, capitalizes on the best views thanks to the expansive use of glass as a separator element, that blurs the lines between the interior and the luscious landscape.
The layout revolves around fluid social spaces. The deck, a defining feature of the project, acts as the central axis that unites inside and outside, private and communal areas.
The living, dining, and kitchen areas seamlessly interact, encouraging a free-flowing and dynamic lifestyle that also follows nature’s timing and sounds. The interplay of transparency and solid elements creates a sense of expansiveness, where the surrounding nature is not just a backdrop but a main character in the experience.
Materials and colors
The material palette was carefully curated to reflect the synergy between environmental sensitivity and functionality.

Luxury sintered surfaces, natural stone, and wood create an organic, tactile experience that enhances the sensory connection with nature.
Earthy colors and natural materials and treatments connect the overall aesthetic to the same vision.
Glass is used as a vertical design element, creating soft enclosures and allowing spaces to breathe and flow. By opening the glass doors, the interior transforms into an al-fresco style space, reinforcing the seamless integration between inside and outside.
Natural light floods the entire home, enhancing the textures of the materials and creating a dynamic, ever-evolving interplay of shadows throughout the day.
Integrating flexibility into the design

One of the key design principles of the Deck House is flexibility. Private areas can be reconfigured through sliding wooden doors, enabling the space to shift between tranquil moments and larger social gatherings effortlessly.
The first-floor veranda, paved in Gabbro Sfumato large slabs, runs around the entire house, optimizing natural ventilation and offering an immersive experience of the surrounding greenery.
Beyond the main residence, additional structures, including a pool, a bar, and an annex dependence, complement and enhance the functionality of the home while maintaining its harmonious connection with the surroundings.
Blurring the line between inside/outside
The Deck House is more than a home, it is a carefully orchestrated dialogue between architecture and nature.
For architects and designers seeking inspiration in seamlessly integrating the surrounding environment into contemporary residential design, the Deck House serves as a blueprint on how to perfectly blur the boundaries of indoor and outdoor living.
Nexion’s products featured
Each level of the building features different Nexion surfaces, that tie together the various ambiences of the house, creating a cohesive aesthetic through the different spaces.
The main floor is adorned with the subtle elegance of Runa Grigio Chiaro, setting a refined tone for the interiors. On the veranda deck, the rich character of Gabbro Sfumato adds depth and sophistication to the space. In the bathrooms, a thoughtfully curated palette of Terraelino designs brings warmth and contrast through stunning color pairings such as Melograno & Calce, Menta & Gesso, Gesso & Argilla, and Calce & Sabbia, creating a harmonious and inviting ambiance.
Want to explore more about the products that contributed to bringing this project to life? Visit our Product Section to read more, and download our catalogs.
Credits
Architects SARATH S KUMAR & DURGA CHOLAPURATH
Photographer SYAM SREESYLAM




















