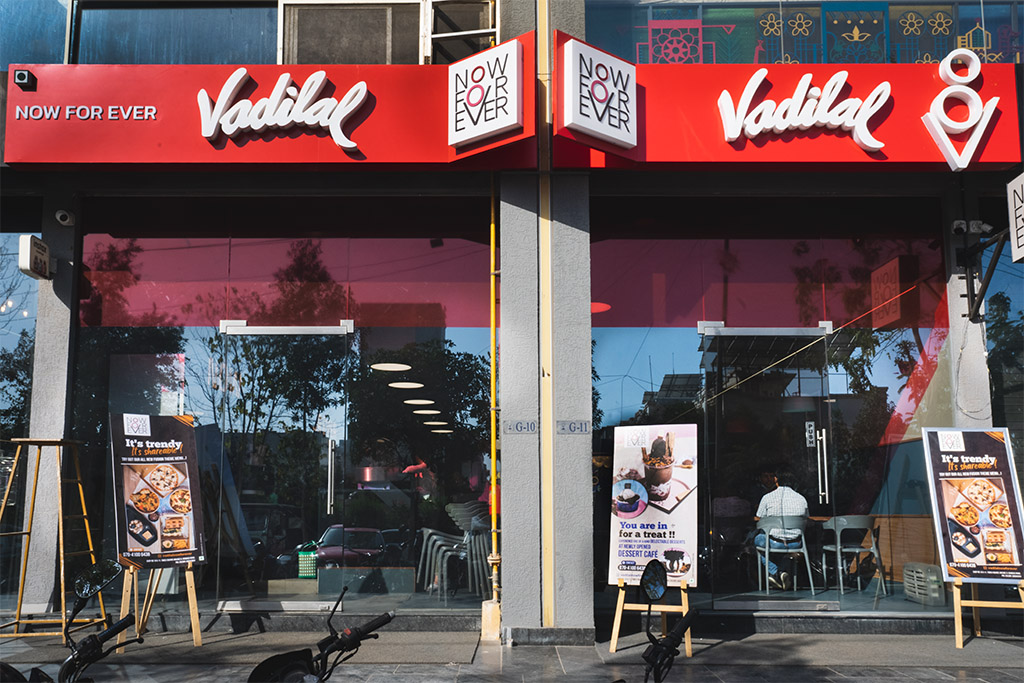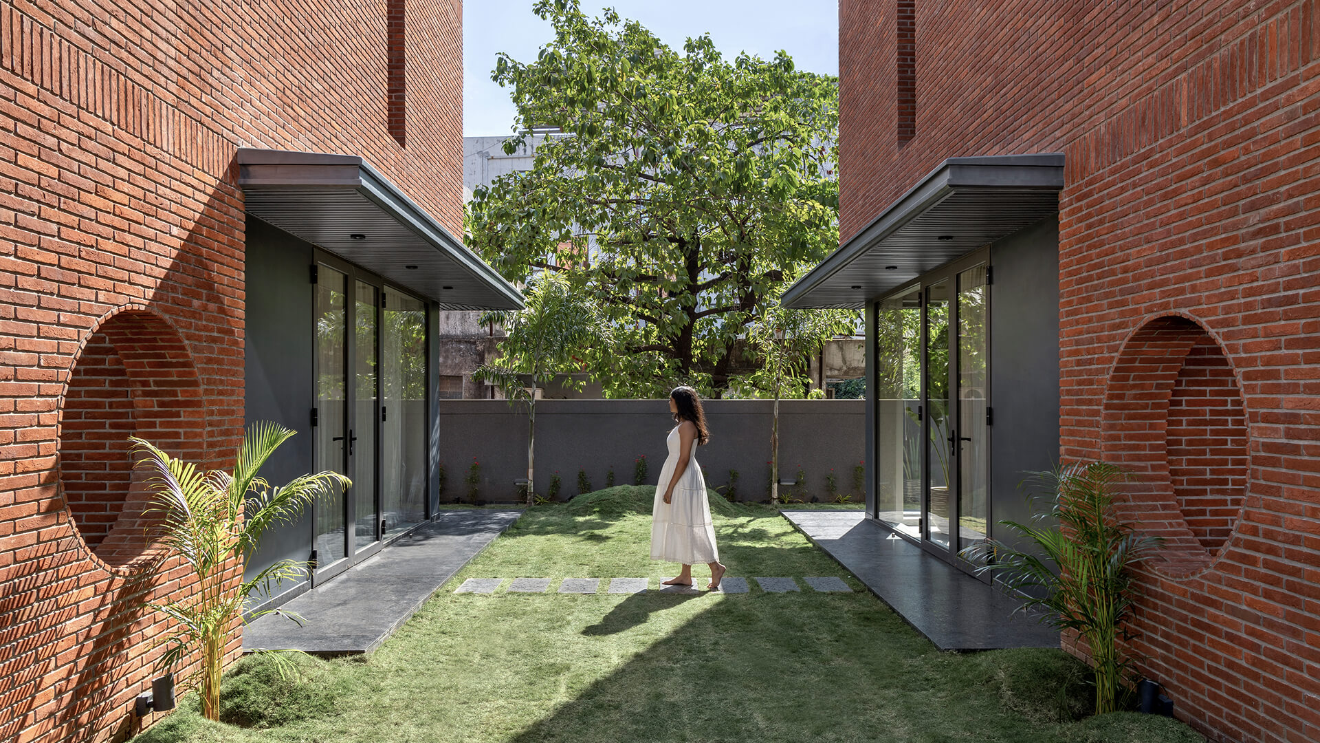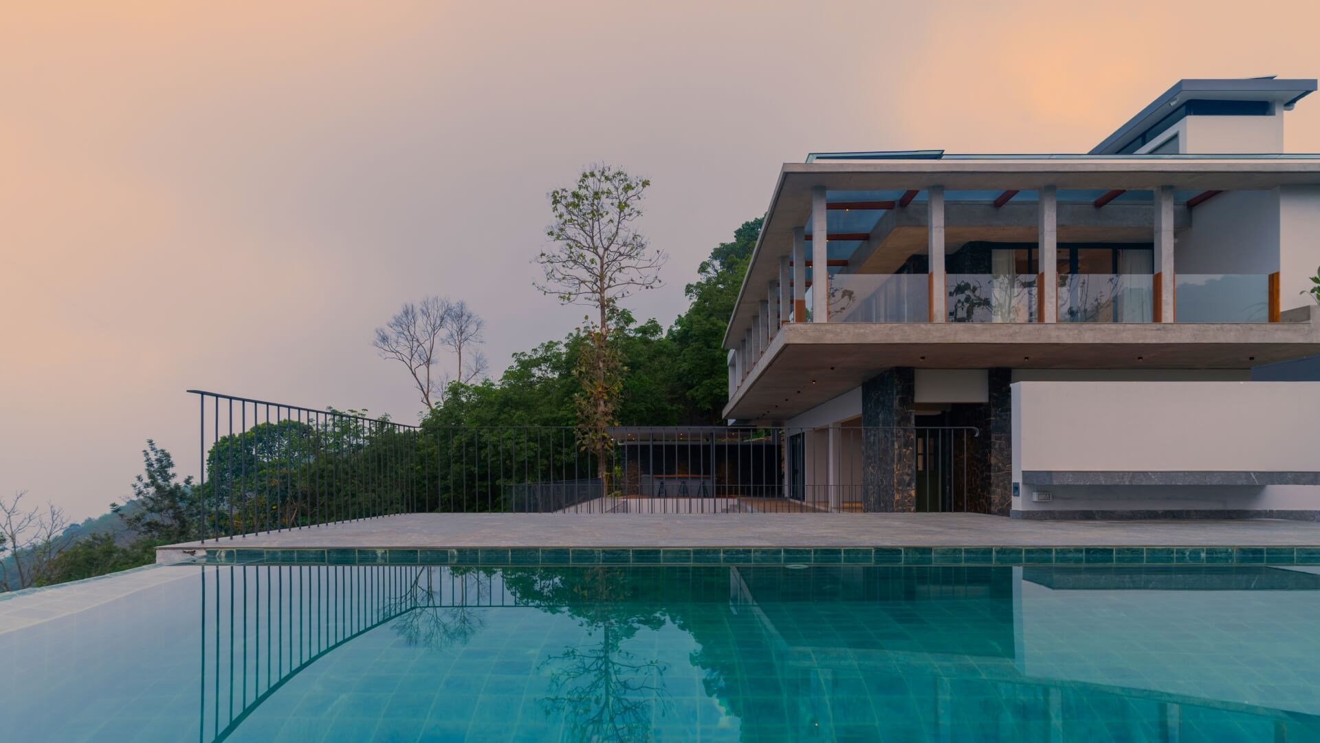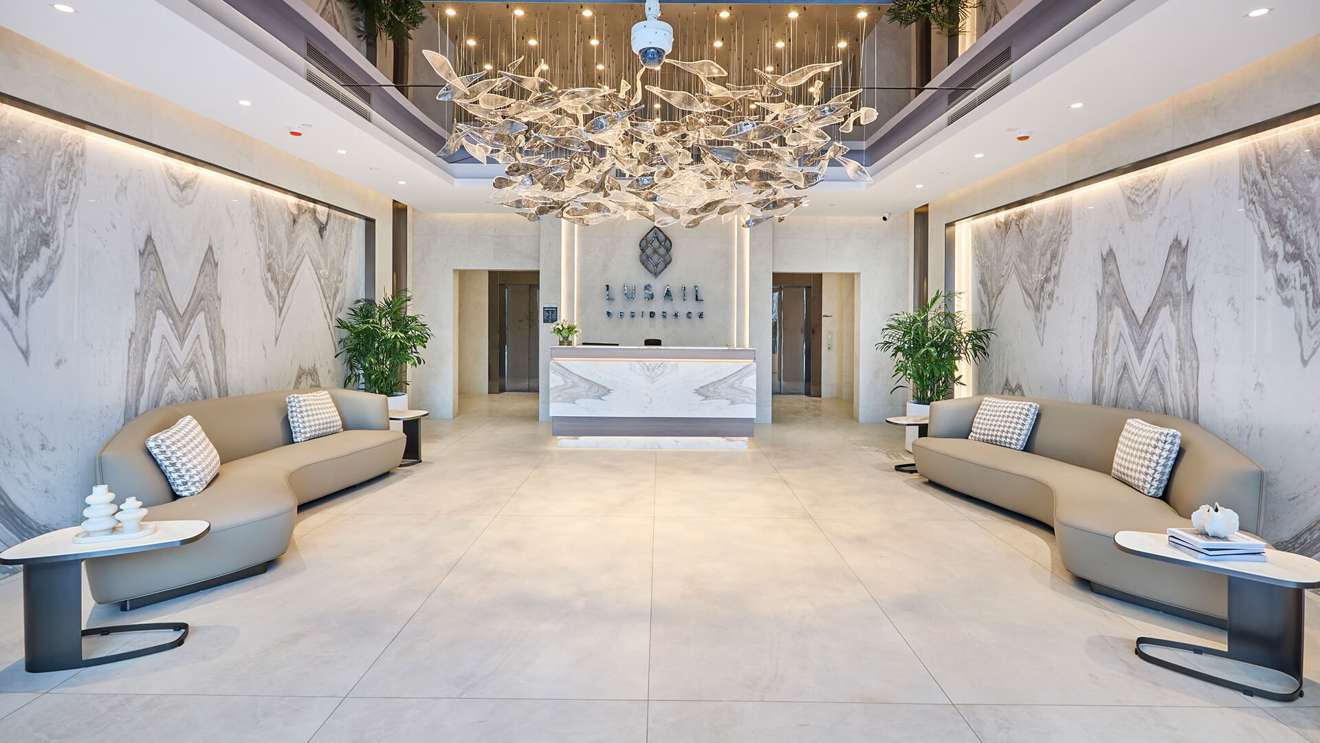Functional design can be sophisticated
When it comes to corporate and office design, the Ironside project by Studio Dashline sets a prime example of a perfect blend of different styles and attitudes into a cohesive space that is both functional and elegant.
Spanning 6,600 square feet across two levels, this duplex office space pays tribute to the raw, powerful essence of metal manufacturing, the core business of the client, a leading metal manufacturing company.
Designed to mirror its DNA, Ironside balances utility with visual depth, creating an immersive environment that’s as utilitarian as it’s unforgettable.
At the heart of the design philosophy lies a precise vision: the marriage of rugged industrial elements with a more refined materiality.
Let’s dive deeper into the project layout and the materials used by Studio Dashline.
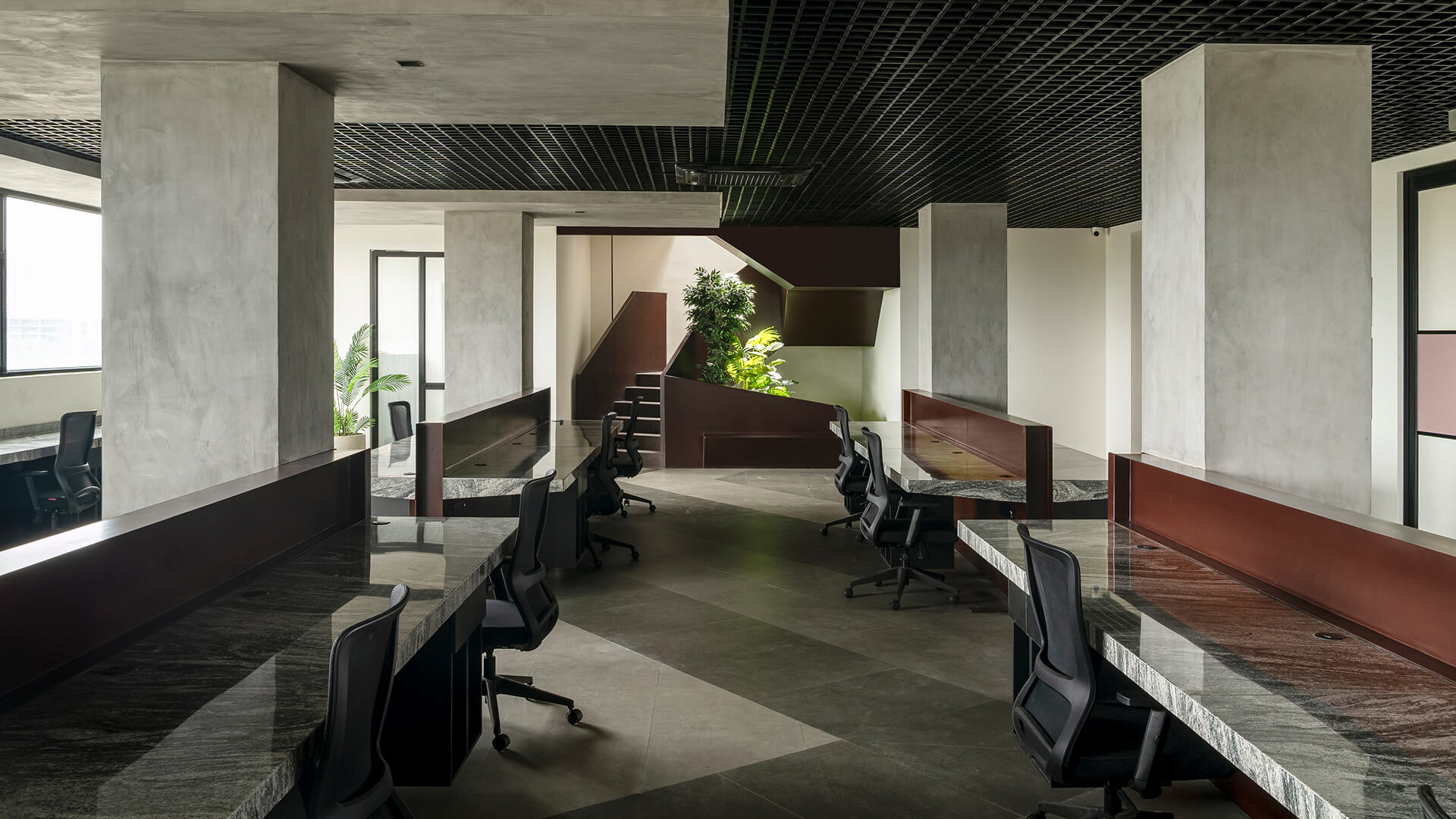
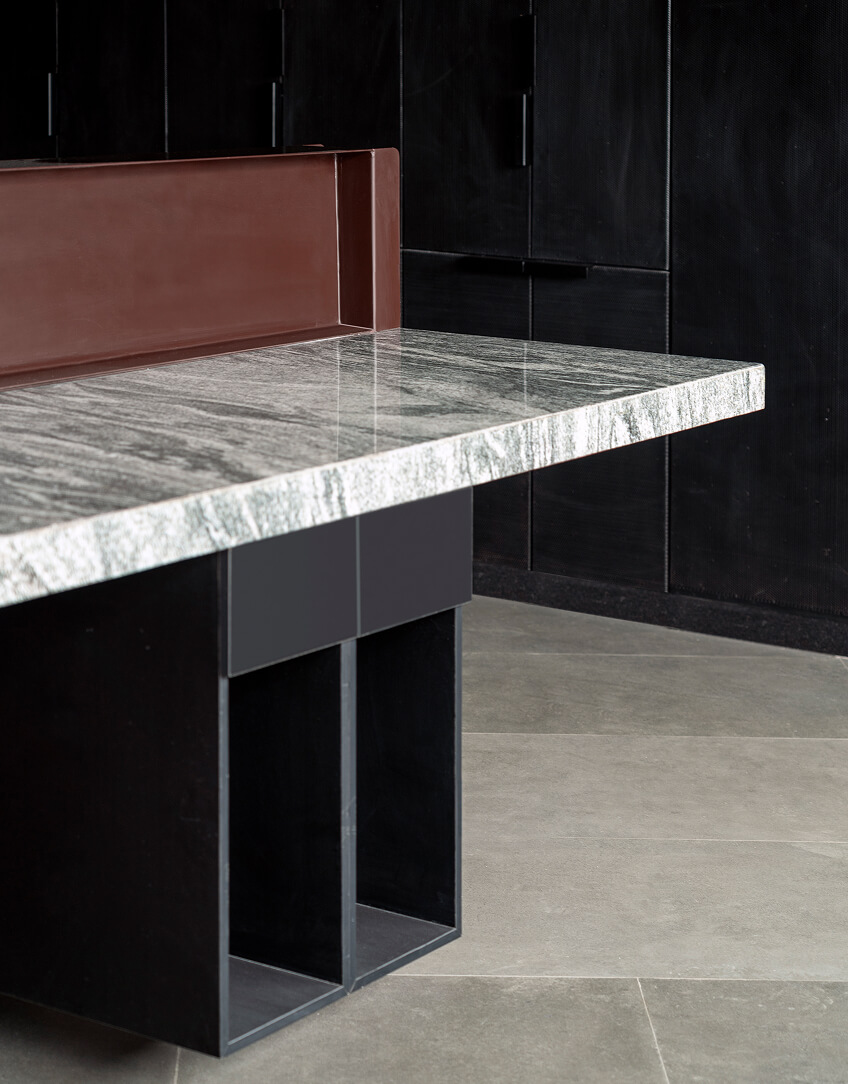
Industrial office design with authenticity
Communal workstations form the spine of the space, eight-person units radiate around four prominent structural columns. Each station features a metal L-section core, a nod to industrial strength, paired with the timeless elegance of marble-look surfaces.
This contrast between raw and refined materials defines the workspace area, making a statement that’s both grounded and aspirational.
Material-driven aesthetic: a perfect stage for premium surfaces
The architectural language is carried forward through an innovative use of Corten steel, cement-textured walls, and a sleek black grid ceiling that discreetly houses essential services.
Four different shades of grey tiling underfoot add subtle movement, complementing the overall color palette without competing for attention.
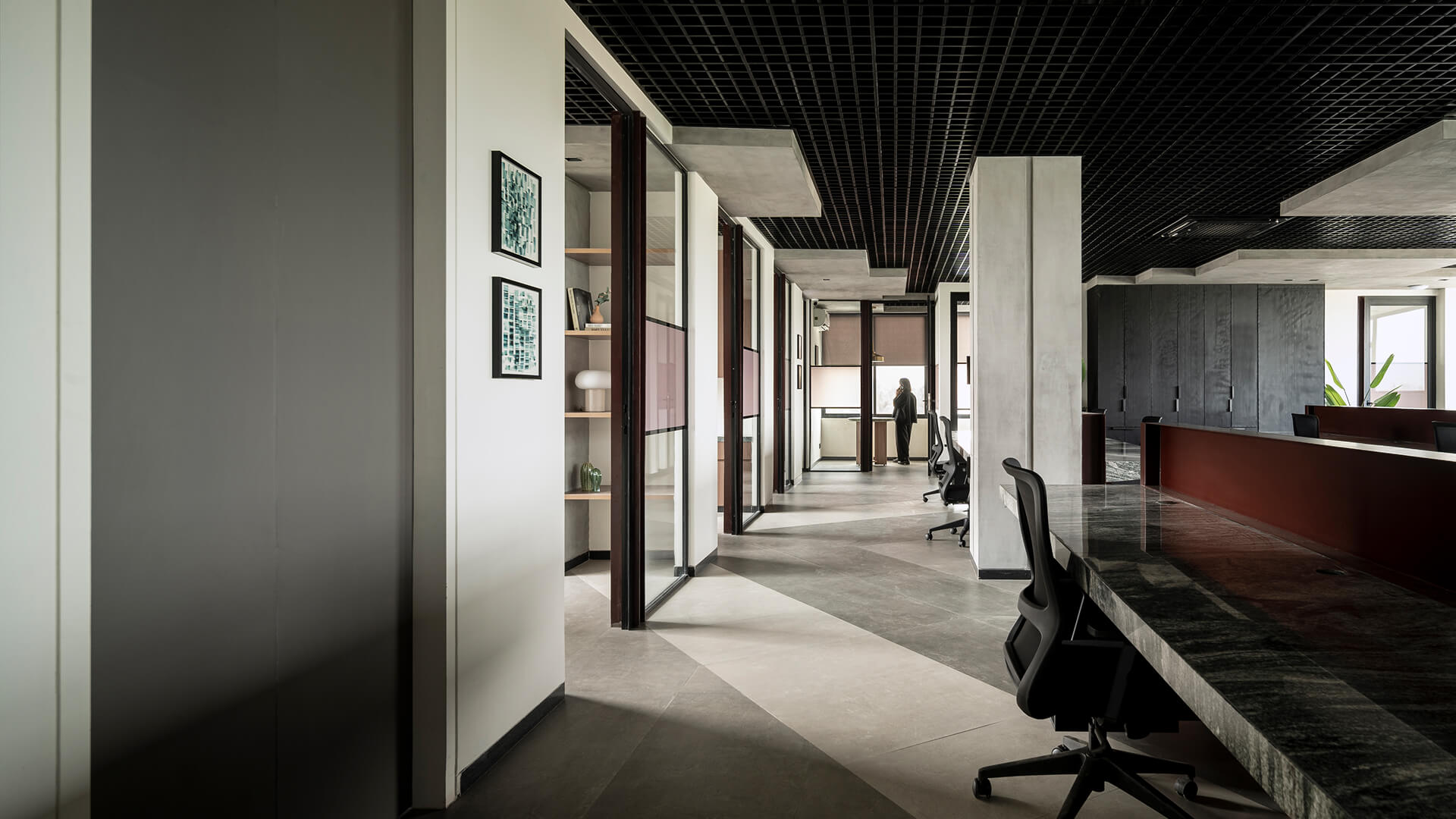
Design choices making a difference
Ironside’s office design uses material layers to reinforce an industrial aesthetic and ethos:
- Corten steel accents bring warmth into the color palette, offering a lived-in aesthetic that also ages with grace
- concrete-finished walls emphasize tactility and tap into a grounding aesthetic
- black grid ceilings organize and conceal MEP services while preserving volumetric clarity
- shades of grey sintered surfaces for the flooring, featuring Nexion’s Endless collection in the Grigio and Nero colorways, create seamless transitions and depth without stealing the attention.
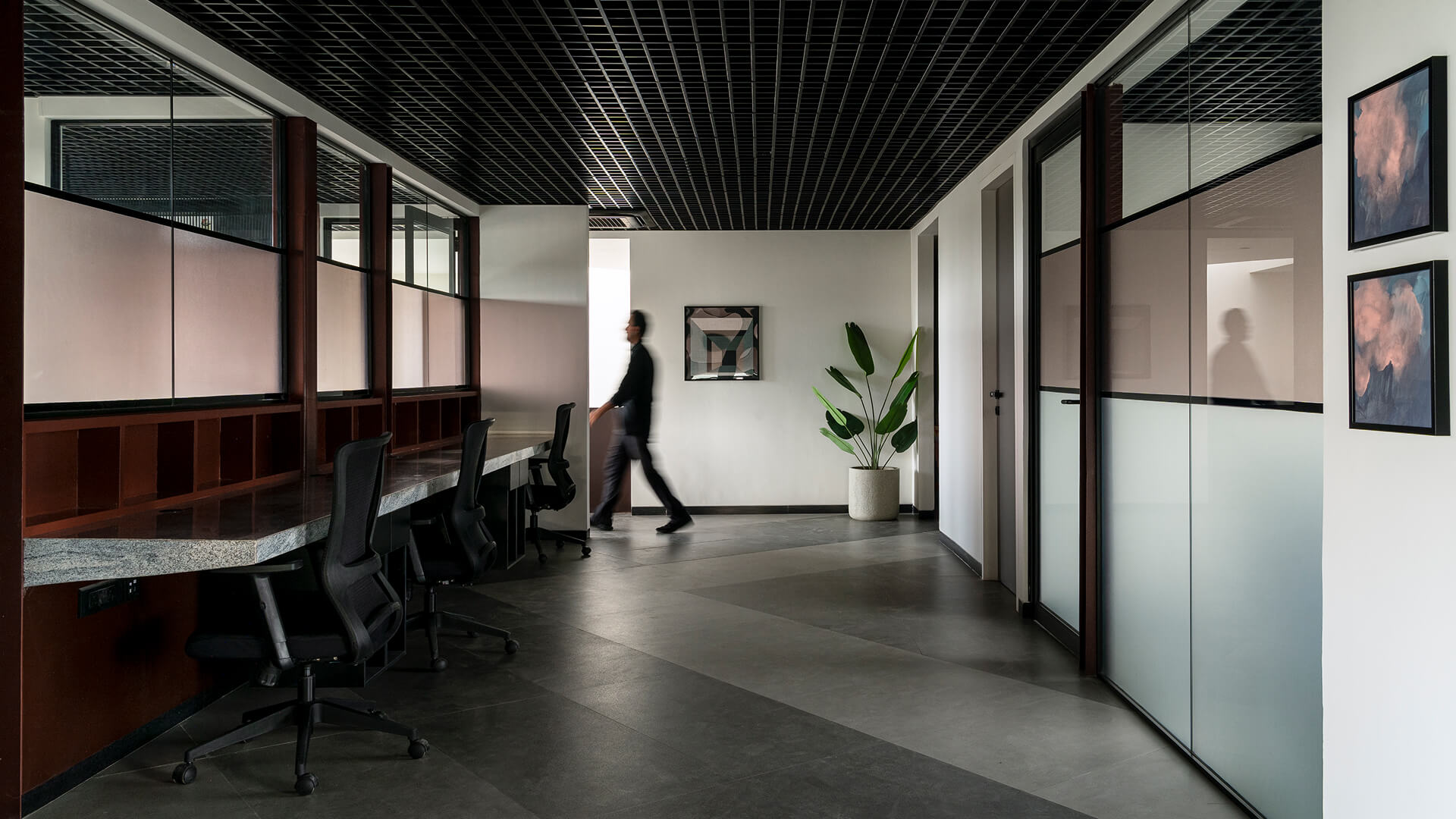
Custom features to elevate the everyday
From bespoke lighting fixtures with exposed metal to kitchen-inspired storage solutions that blend utility with a more fun twist, Ironside exemplifies how custom details can make a real difference in elevating the everyday.
A two-foot dado runs across storage units, doubling as both an architectural detail and a functional catchall for personal and work tools.
The air conditioning system, seamlessly hidden behind a perforated metal grill, maintains visual continuity without sacrificing comfort.
These kinds of choices are often what separates good design from exceptional space-making.
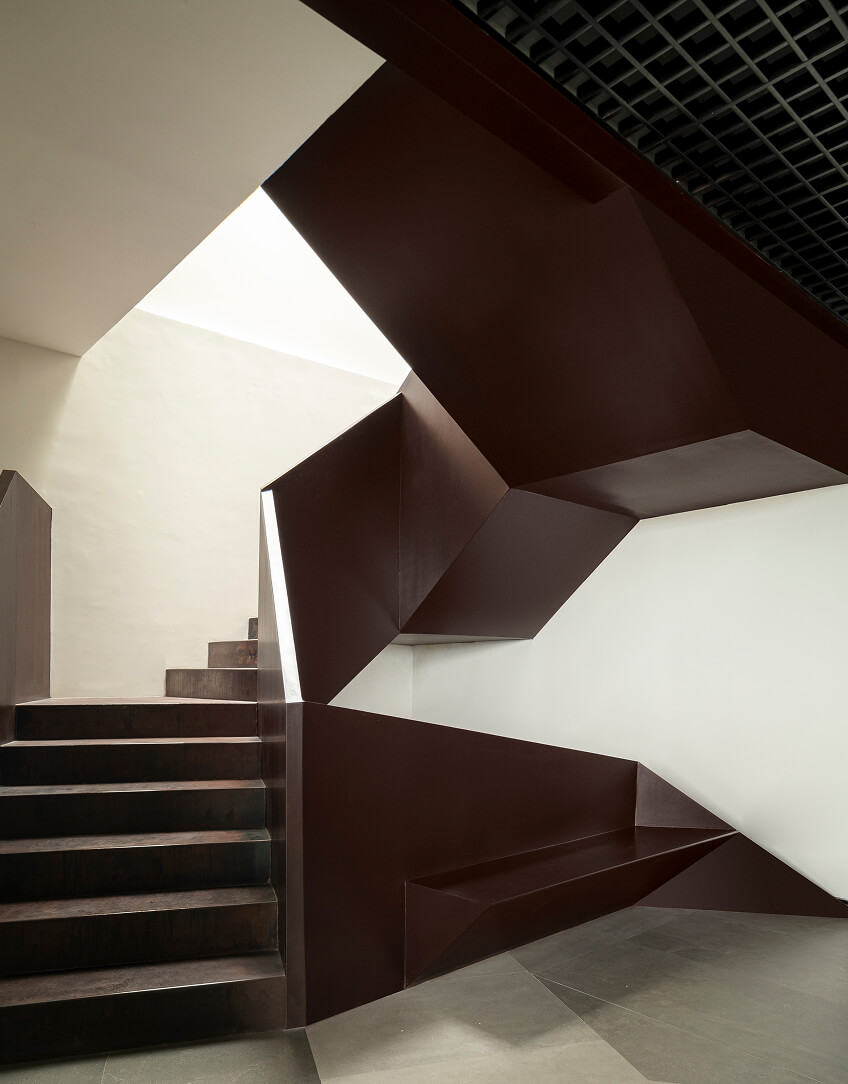
Vertical drama and lighting
A striking angular metal staircase, illuminated by a triangular skylight, forms the project’s sculptural climax. This dramatic insertion serves as a connection between the two levels, also underlining the industrial edge and adding a sense of vertical movement.
Above, the tone subtly shifts. The upper floor features the leadership offices and cabins, which remain visually connected to the activity below and are linked to a terrace café surrounded by greenery, introducing biophilic design elements into an area dedicated to rest and reset.
Intent and authenticity: a prime example of industrial office design
Ironside exemplifies the present and future of industrial workspace design, where raw materials are celebrated rather than concealed, and premium surfaces and elements add luxury and elegance to the design narrative.
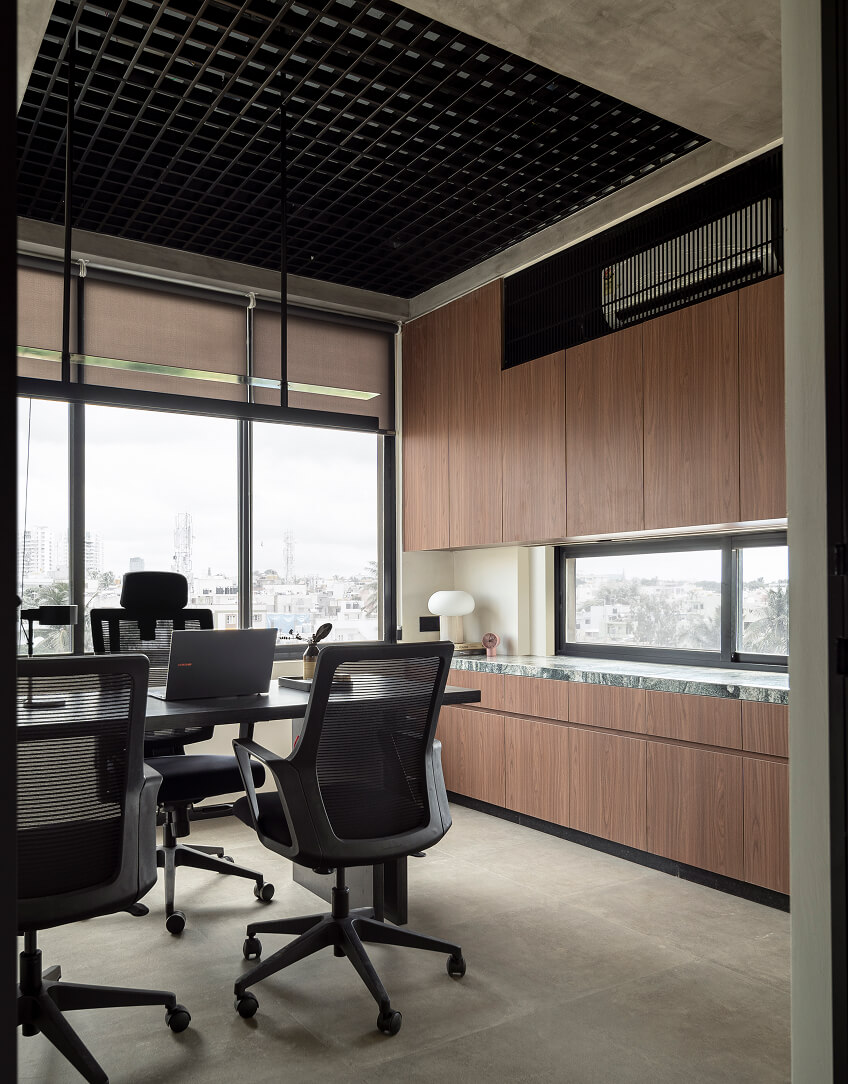
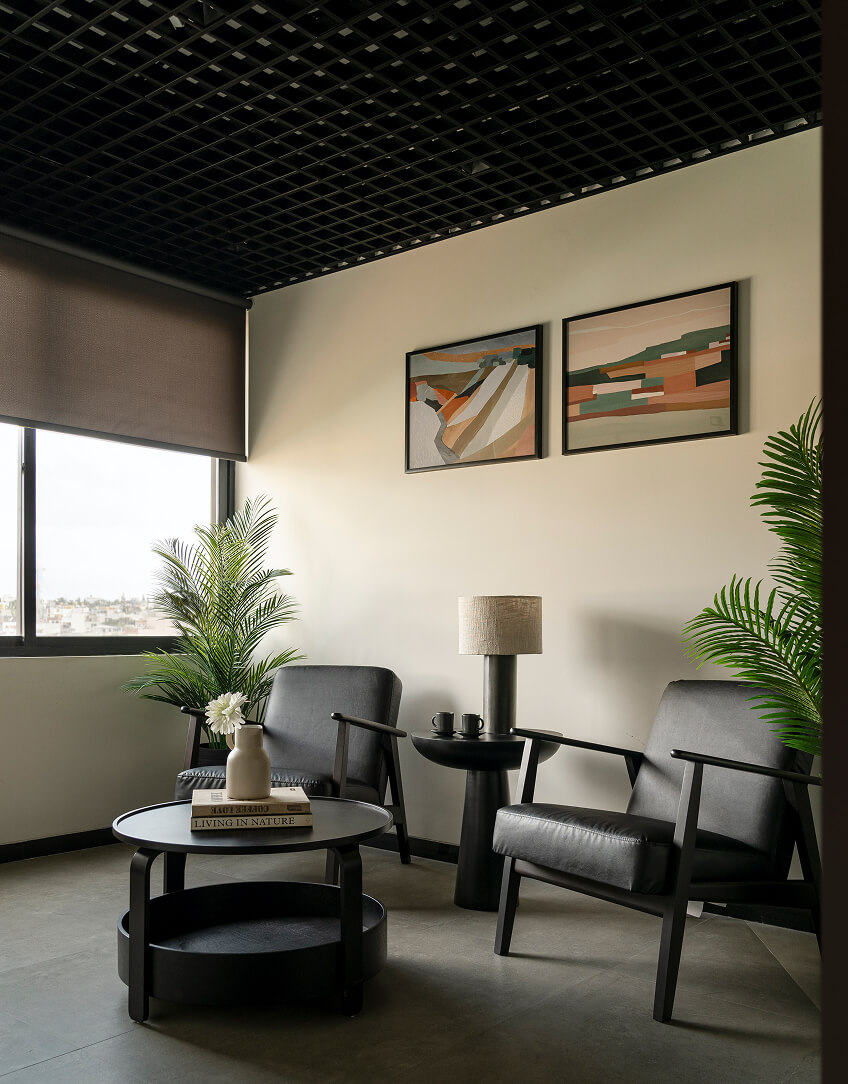
With their meticulous, lifelike designs and top-level performances, Nexion’s sintered surfaces are engineered to complement bold design visions, such as Ironside‘s: elegant, functional, and with the attitude to challenge creative boundaries.
Contact us to explore how our materials can enhance your next project.
