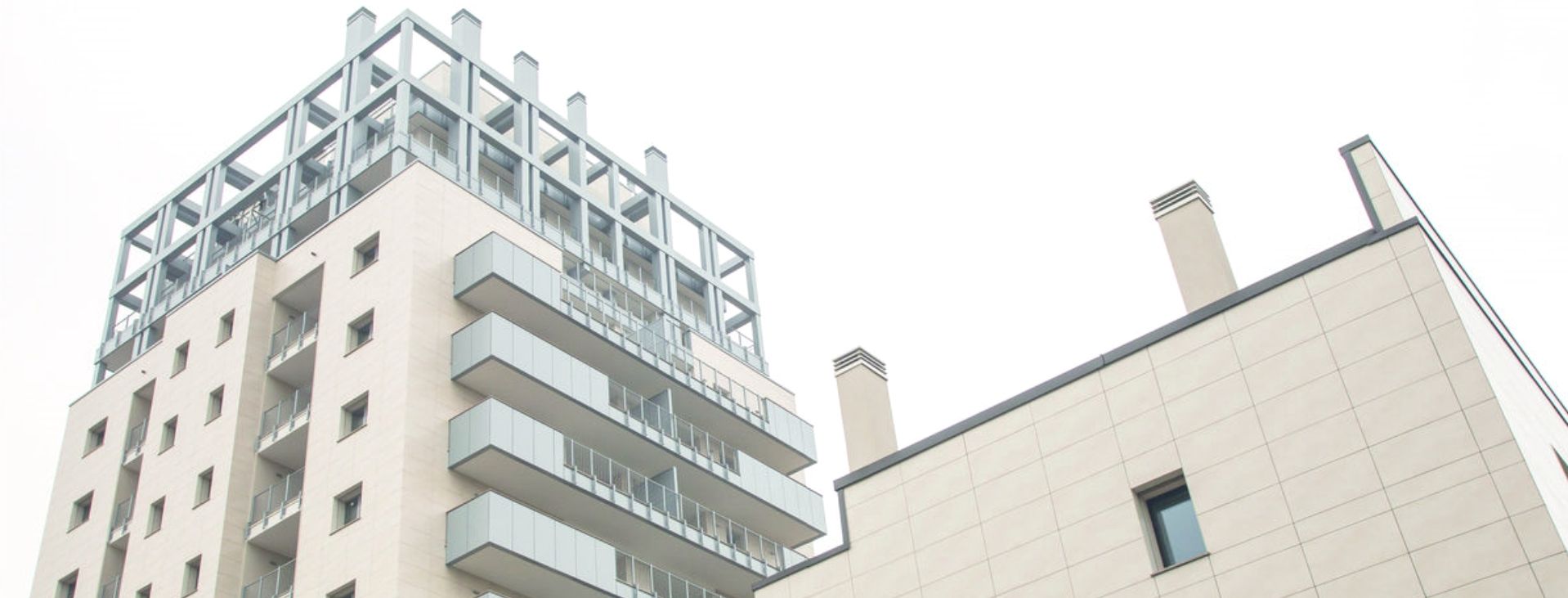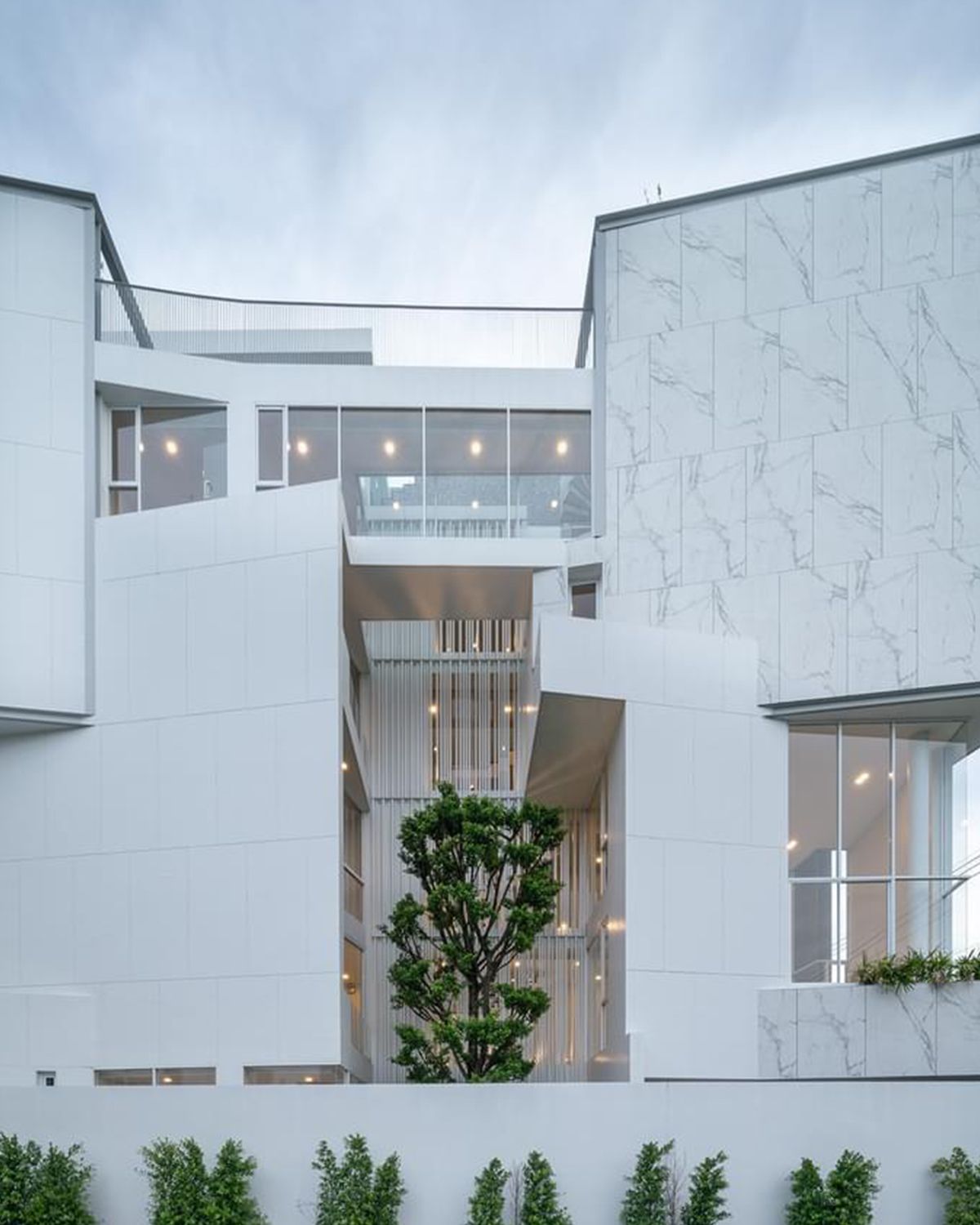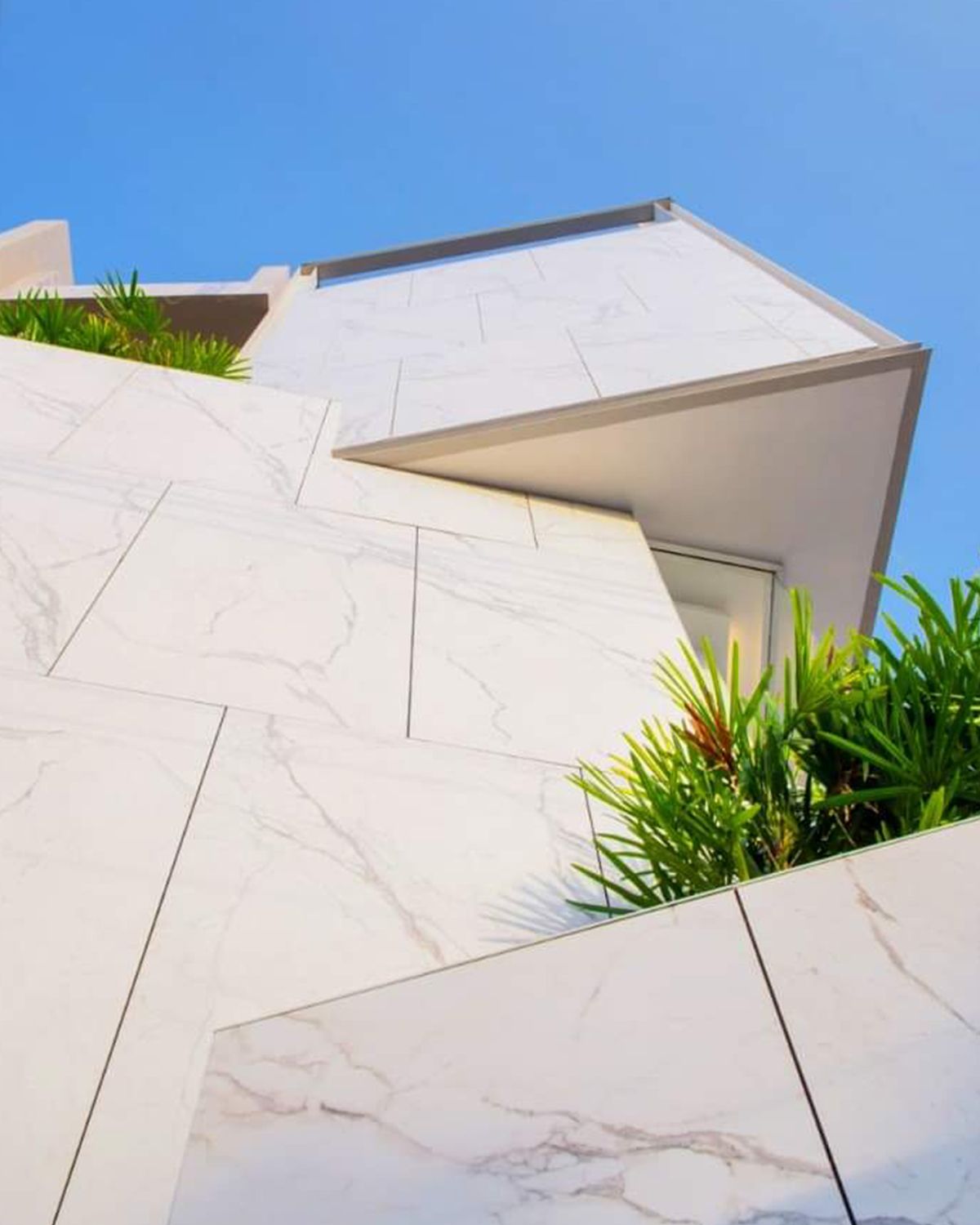Ventilated facades
Italian Engineering
Nexion – Terramilano offers a complete solution for ventilated façades thanks to the partnership between Nexion and Terramilano Engineering, one of the best Italian companies in the sector, with 25 years of experience with notable works as Torre Solaria and Bosco Verticale, Milano.
Definition

Anchor systems

Hidden system
The “Hidden System” is the only full elastic mechanical and most elegant solution for ceramic because it allows to hide the fixing hooks between the slabs and the sub-structure.
Nexion/ Terramilano Hidden System allows you to hide the hook that anchor the slabs to the structure.To achieve this type of fixing, it is necessary to make a milling slots (kerf) on the tile (specific engravings on the upper and lower edges) that serve as housing for the hook.
This machining is accomplished through a numerical control machine (CNC) to ensure maximum accuracy.

Slabs are anchored to the vertical stand by means of the S10 hooks. These are connected to the vertical stand not by using screws, which would make the system rigid, but rather they are hammered and are housed in the grooves present in the wings of the upright.
This allows you to obtain an elastic system, able to dissipate small deformations without compromising the stability of the façade.
This system allows unbeatable performance in terms of windload, fireproof, and systemic risk
Key features
SAFER USE IN AREAS WITH HIGH SEISMIC RISK
– Elastic hooks allow better separation between primary (building) and secondary (facade) structure.
– Use of fasteners (primary–secondary structure interface) designed for use in seismic areas.
– Higher resistance to seismic force compared to rigid fixing of cladding panels.
LOW DEAD LOAD REQUIREMENT
– Fully mechanical system (non flammable adhesive used for anti-vibration purpose only).
-Use of non flammable cladding panels (e.g. ceramics).
VERY HIGH WIND LOAD RESISTANCE
– High wind load resistance achieved in software simulation (not allowing elastic anchoring of panels).
– Very high wind load resistance achieved in laboratory tests (above 6200 Pa with ceramic cladding panels of 9 mm thickness).
Benefits
Waterproof
The ventilated air cavity built into the system means that rainwater does not penetrate through to the inside of the cavity. It keeps the skin of the existing building healthy in the wintertime.
Safety in use
Hides the building’s services. The ventilated facade camouflages the building’s electrical, gas or plumbing installations, but at the same time allows easy access to them.
Durability
Ceramic is extremely resistant and has great durability. Its resistance to acid corrosion and ultraviolet rays means that its aesthetic appearance remains unaltered over time.
Energy savings
Ventilated air cavity enhances thermoregulation and helps make buildings more energy efficient. It reduces air conditioning and heating consumption by around 30%.
Aesthetic value
The different formats available and the wide range of designs, colors and textures make the ventilated facade system even more attractive.
Easy to install
The lightness of the pieces, specially designed to reduce their weight, is a great advantage. Also, if a piece gets damaged or needs replacing the system is very easy to repair.
Why you shoud prefer ventilated facade
Thermal insulation
A reduction in the amount of heat that buildings absorb from the partial reflection of solar radiation by the outside facade, and the naturally ventilated air cavity. In cold weather conditions ventilated walls retain heat.
Acoustic insulation
The air cavity acts as further acoustic insulation from the outside, reducing noise by between 10% and 20%. A reduction of this level can greatly improve occupant comfort.
Breathability
The air chambers and the dry installation system facilitates the breathability of the brickwork, making the air in the interior spaces more healthy and preventing mold and humidity.
Protection against vibration
The expansion joint allows the vibrations to be absorbed and makes the system seismic resistant. The air gap between the tiles prevents damage due to collision.
Green Building Standards
Exterior cladding, and in particular facades, assume a critical role from the point of view of sustainability enabling a reduction of energy and an increase in thermal comfort.
Restructuring
Ventilated facades are particularly suitable and valued in building renovation, It’s application enables some utilities to be transferred to the exterior of the building, simplifying monitoring and maintenance.
Quality standards
Standards according to ISO 13006: Annex G – EN 14411: Annex G. Dry – Pressed Ceramic Tiles.
| Technical feature | Standard method ISO | Nexion values | Requirements | ||
|---|---|---|---|---|---|
| % | mm | % | mm | ||
| Length and Width | UNI EN ISO 10545 – 2 | ± 0.2 | ± 2.0 | ± 0.6 | ± 2.0 |
| Thickness | ± 5 | ± 0.5 | ± 5 | ± 0.5 | |
| Straightness of Sides | ± 0.2 | ± 1.5 | ± 0.5 | ± 1.5 | |
| Rectangularity | ± 0.33 | ± 1.5 | ± 0.5 | ± 2.0 | |
| Flatness | ± 0.26 | ± 1.5 | ± 0.5 | ± 2.0 | |
| Surface Quality | Compliant | A minimum of 95% of the tiles shall be free from visible defects that would impair the appearance of a major area of tiles |
|||
| Technical feature | Standard method ISO | Nexion values | Requirements |
|---|---|---|---|
| Water Absorption | UNI EN ISO 10545 – 3 | Compliant | Eb ≤ 0.5%, Individual maximum: 0.6% (absorbed water mass) |
| Breaking Strength | UNI EN ISO 10545 – 4 | ≥ 2000 N (9 mm) > 700 N (6mm) |
Min 1300 N Min 700 N |
| Modulus of Rupture | R ≥ 40 N/mm² | R ≥ 35 N/mm² Minimum 32 Not applicable to tiles with breaking strength ≥ 3000 N |
|
| Frost Resistance | UNI EN ISO 10545 – 12 | Compliant | Required |
| Coefficient of linear thermal expansion from ambient temperature to 100 °C (K⁻¹) |
ISO 10545 – 8 | 6×10⁻ ⁶ K⁻¹ max | Required |
| Scratch Hardness (Mohs scale) | EN 101 | min 6 | Declared by the producer |
| Surface Abrasion | UNI EN ISO 10545 – 7 | 5 | 0 (100 cycles) 1 (150 cycles) 2 (600 cycles) 3 (1500 cycles) 4 (6000 cycles) 5 (> 12000 cycles) |
| Technical feature | Standard method ISO | Nexion values | Requirements |
|---|---|---|---|
| Resistance to staining | UNI EN ISO 10545 – 14 | 5 | Minimum Class 3 |
| Resistance to household chemicals and swimming pool salts |
UNI EN ISO 10545 – 13 | GA (No visible effect) |
Minimum GB |
| Resistance to high and low concentrations of acids and alkalis |
GA – GHA (No visible effect) |
To be reported | |
| Slip Resistance (ISO/IEC 17025:2005 Accredited Lab. Test to be provided) |
DIN 51130 | R10 | |
| DIN 51097 | B (A+B) | ||
| AS 4586:2013 | >35 P3 | ||
| DS 7976-2:2002 | Dry >36 | Wet >36 | ||
| ENV 12633:2006 | cl. 2 |